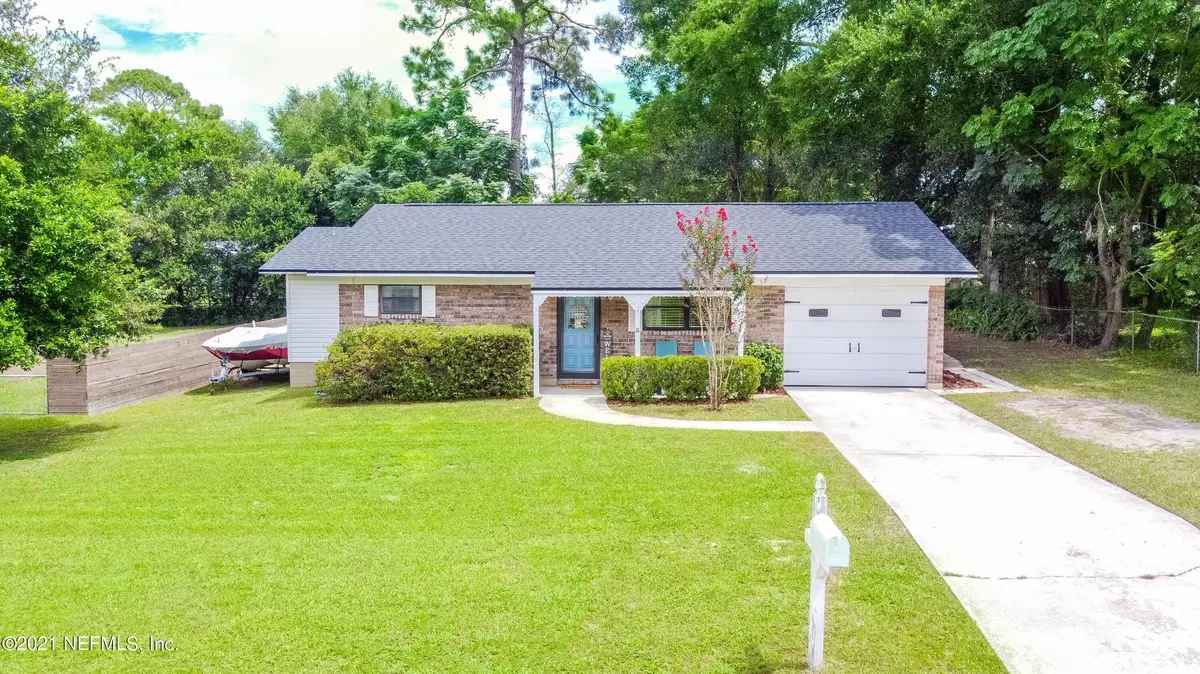$180,000
$179,900
0.1%For more information regarding the value of a property, please contact us for a free consultation.
4673 SE 3RD AVE Keystone Heights, FL 32656
2 Beds
2 Baths
1,267 SqFt
Key Details
Sold Price $180,000
Property Type Single Family Home
Sub Type Single Family Residence
Listing Status Sold
Purchase Type For Sale
Square Footage 1,267 sqft
Price per Sqft $142
Subdivision Keystone Club Est
MLS Listing ID 1130511
Sold Date 11/10/21
Style Traditional
Bedrooms 2
Full Baths 2
HOA Y/N No
Originating Board realMLS (Northeast Florida Multiple Listing Service)
Year Built 1979
Property Description
***Please submit HIGHEST AND BEST by Sunday, Sept 12th 5PM*** This stately golf course home has been tastefully upgraded and is priced to sell! Absolutely spacious master bedroom that must be seen to believe. The finished Florida Room offers tons of natural light. Laundry room has custom built-in cabinetry between kitchen and garage. Outside, entertaining under the pergola is a breeze. The 225 sqft workshop has 220v, perfect for tinkering. Roof is only 3 years old. Schedule your showing today, this one won't last.
Location
State FL
County Bradford
Community Keystone Club Est
Area 523-Bradford County-Se
Direction From the intersection of SR-21 and SR-100, Head S on SR-21/S Lawrence Blvd, Turn R on SE 2nd Ave, Turn L on S 41st St, Turn R on SE 3rd Ave. Home is on the Right.
Rooms
Other Rooms Workshop
Interior
Interior Features Pantry, Primary Bathroom - Shower No Tub
Heating Central
Cooling Central Air, Wall/Window Unit(s)
Flooring Laminate
Laundry Electric Dryer Hookup, Washer Hookup
Exterior
Parking Features Attached, Garage
Garage Spaces 1.0
Fence Back Yard, Chain Link, Wood
Pool None
Utilities Available Cable Available, Other
Roof Type Shingle
Porch Front Porch, Porch
Total Parking Spaces 1
Private Pool No
Building
Sewer Septic Tank
Water Public
Architectural Style Traditional
New Construction No
Schools
Elementary Schools Southside
Middle Schools Bradford
High Schools Bradford
Others
Tax ID 05871000000
Security Features Smoke Detector(s)
Acceptable Financing Cash, Conventional, FHA, USDA Loan
Listing Terms Cash, Conventional, FHA, USDA Loan
Read Less
Want to know what your home might be worth? Contact us for a FREE valuation!

Our team is ready to help you sell your home for the highest possible price ASAP
Bought with NON MLS





