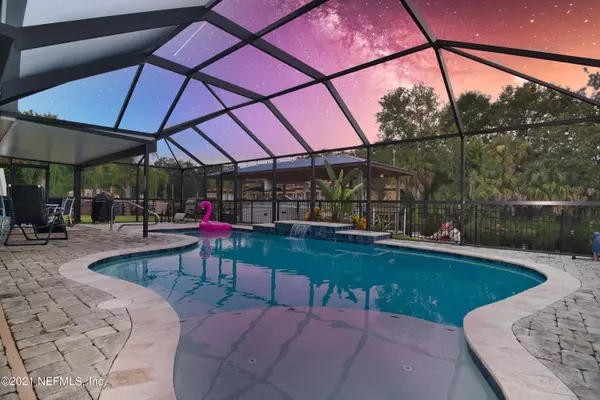$790,000
$799,000
1.1%For more information regarding the value of a property, please contact us for a free consultation.
5121 SALONIKA LN Jacksonville, FL 32210
4 Beds
3 Baths
2,712 SqFt
Key Details
Sold Price $790,000
Property Type Single Family Home
Sub Type Single Family Residence
Listing Status Sold
Purchase Type For Sale
Square Footage 2,712 sqft
Price per Sqft $291
Subdivision Ortega Farms
MLS Listing ID 1130704
Sold Date 12/03/21
Bedrooms 4
Full Baths 3
HOA Y/N No
Originating Board realMLS (Northeast Florida Multiple Listing Service)
Year Built 1988
Property Description
If you are looking for a beautiful, comfortable, unique home on deep water- this is it! Many upgrades & improvements to this home make it better than new! Wake to the morning sun - have your first coffee in the breakfast nook overlooking your dock - have a quick swim in the screened salt pool - board your yacht for a morning cruise on St.Johns River to downtown Jax - dock & walk a short distance to a breakfast cafe- etc! Living in this home you will enjoy two sundecks & 2 lanais, fantastic kitchen, sunny living area & fantastic cupelo providing wonderful FL sunlight in center of home! If you like feeling you are on vacation everyday, this is the home for you! You will enjoy beautiful hardwood floors & be cooled w/2 A/C unites. Growing family or retired, this is the perfect home for you!
Location
State FL
County Duval
Community Ortega Farms
Area 055-Confederate Point/Ortega Farms
Direction From Roosevelt Blvd head West on Timuquana Road 1 mile. ,take right on Ortega Farms Blvd. go .2 miles , right on Salonika Lane, home is fourth on the left .
Interior
Interior Features Built-in Features, Eat-in Kitchen, Entrance Foyer, Pantry, Primary Bathroom -Tub with Separate Shower, Primary Downstairs, Skylight(s), Split Bedrooms, Vaulted Ceiling(s), Walk-In Closet(s), Wet Bar
Heating Central, Electric, Heat Pump, Zoned, Other
Cooling Central Air, Electric, Zoned
Flooring Carpet, Tile, Wood
Fireplaces Number 1
Fireplaces Type Wood Burning
Fireplace Yes
Laundry Electric Dryer Hookup, Washer Hookup
Exterior
Exterior Feature Boat Lift, Dock
Parking Features Attached, Garage, Garage Door Opener
Garage Spaces 2.0
Fence Back Yard, Wrought Iron
Pool In Ground, Electric Heat, Heated, Salt Water
Utilities Available Cable Connected
Waterfront Description Canal Front,Navigable Water,No Fixed Bridges,Ocean Front
View River, Water
Roof Type Shingle
Porch Covered, Patio
Total Parking Spaces 2
Private Pool No
Building
Lot Description Cul-De-Sac, Sprinklers In Front, Sprinklers In Rear, Other
Sewer Public Sewer
Water Public
Structure Type Frame,Stucco
New Construction No
Others
Tax ID 1030330030
Acceptable Financing Cash, Conventional, FHA, VA Loan
Listing Terms Cash, Conventional, FHA, VA Loan
Read Less
Want to know what your home might be worth? Contact us for a FREE valuation!

Our team is ready to help you sell your home for the highest possible price ASAP
Bought with WATSON REALTY CORP





