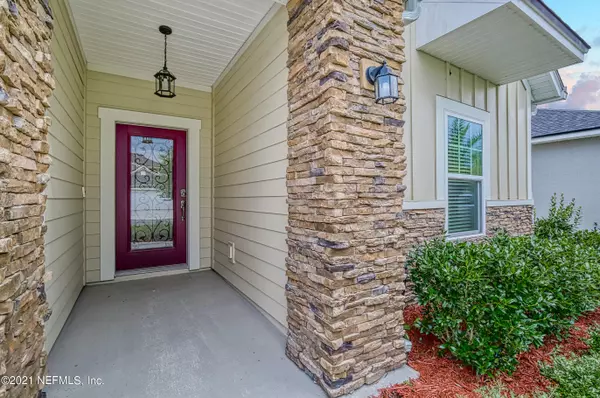$330,000
$330,000
For more information regarding the value of a property, please contact us for a free consultation.
1422 AUTUMN PINES DR Orange Park, FL 32065
3 Beds
2 Baths
1,767 SqFt
Key Details
Sold Price $330,000
Property Type Single Family Home
Sub Type Single Family Residence
Listing Status Sold
Purchase Type For Sale
Square Footage 1,767 sqft
Price per Sqft $186
Subdivision Eagle Landing
MLS Listing ID 1130661
Sold Date 10/18/21
Bedrooms 3
Full Baths 2
HOA Fees $4/ann
HOA Y/N Yes
Originating Board realMLS (Northeast Florida Multiple Listing Service)
Year Built 2017
Property Description
Don't wait for New Construction! This Dream Finders home, only three years old, is STUNNING! Hardy board siding on exterior with stone accents. Large covered entry leads into the home. Secondary rooms that share a bath are in front of the home. Spacious hall way opens up to the main living space. GORGEOUS kitchen with oversized kitchen island- top of the line appliances including a DOUBLE OVEN. Plenty of space at the island for barstools, and dining area is next to kitchen. Family room is set back. Master entrance is in rear of home with en suite- dual raised sinks, granite counters, stand up shower, and walk in closet. Master closet opens to laundry room for ease! Screened lanai and private fenced yard. Access to the wonderful Eagle Landing amenities.
Location
State FL
County Clay
Community Eagle Landing
Area 139-Oakleaf/Orange Park/Nw Clay County
Direction From Eagle Landing Parkway, turn onto Eagle Crossing Drive, turn onto Autumn Pines
Interior
Interior Features Eat-in Kitchen, Entrance Foyer, Primary Bathroom -Tub with Separate Shower, Walk-In Closet(s)
Heating Central
Cooling Central Air
Flooring Carpet, Tile
Exterior
Garage Spaces 2.0
Fence Back Yard
Pool Community, None
Amenities Available Clubhouse, Jogging Path, Playground, Tennis Court(s), Trash
Porch Patio, Screened
Total Parking Spaces 2
Private Pool No
Building
Sewer Public Sewer
Water Public
New Construction No
Others
Tax ID 13042400554201580
Acceptable Financing Cash, Conventional, FHA, VA Loan
Listing Terms Cash, Conventional, FHA, VA Loan
Read Less
Want to know what your home might be worth? Contact us for a FREE valuation!

Our team is ready to help you sell your home for the highest possible price ASAP
Bought with CROSSVIEW REALTY





