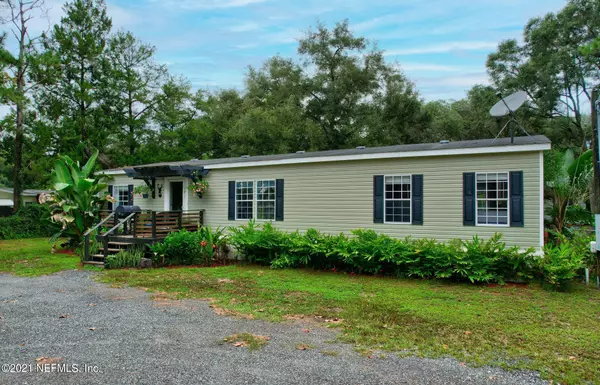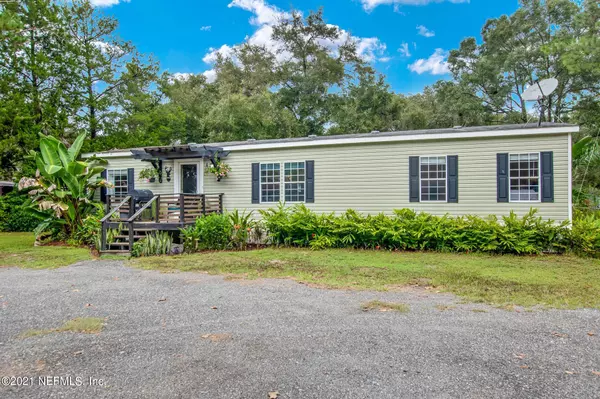$165,000
$165,000
For more information regarding the value of a property, please contact us for a free consultation.
128 Ambrose AVE Satsuma, FL 32189
3 Beds
2 Baths
1,482 SqFt
Key Details
Sold Price $165,000
Property Type Manufactured Home
Sub Type Manufactured Home
Listing Status Sold
Purchase Type For Sale
Square Footage 1,482 sqft
Price per Sqft $111
Subdivision St Johns River Ests
MLS Listing ID 1130945
Sold Date 12/23/21
Style Flat
Bedrooms 3
Full Baths 2
HOA Y/N No
Originating Board realMLS (Northeast Florida Multiple Listing Service)
Year Built 2009
Lot Dimensions .5 Acre
Property Description
This gorgeous, meticulously well-kept Satsuma home on a beautifully landscaped half-acre lot with a wrap-around driveway is move in ready! This property features 3 spacious bedrooms, 2 updated bathrooms, remodeled open kitchen with plenty of cabinetry and countertop space, new appliances, ceramic tile backsplash, and wood flooring. The MBD includes an adjoining bath that has a large garden tub, and a separate shower. The home is situated second to last on a dead-end street providing privacy and very little traffic, also conveniently located just 10 minutes from a public boat ramp which provides access to St Johns River great for boating & fishing! Very easy access to Jacksonville, St Augustine, and Daytona! All appliances, pool, playground convey! Come see this one today, won't last long!! long!!
Location
State FL
County Putnam
Community St Johns River Ests
Area 581-Satsuma/Hoot Owl Ridge
Direction From Palatka: HWY 17 South, right on CR309, right on Folklore Dr., left on Canary Ln., right on Yancey Cir., right on Frontier Dr., after the loop it turns into Ambrose Ave. house on the left
Rooms
Other Rooms Shed(s)
Interior
Interior Features Eat-in Kitchen, Entrance Foyer, Kitchen Island, Primary Bathroom - Shower No Tub, Primary Downstairs, Split Bedrooms
Heating Central
Cooling Central Air
Flooring Vinyl
Fireplaces Number 1
Fireplaces Type Electric
Fireplace Yes
Laundry Electric Dryer Hookup, Washer Hookup
Exterior
Parking Features Additional Parking, Circular Driveway
Garage Spaces 3.0
Fence Back Yard, Chain Link
Pool Above Ground
Amenities Available Playground
Roof Type Shingle
Porch Front Porch
Total Parking Spaces 3
Private Pool No
Building
Sewer Septic Tank
Water Well
Architectural Style Flat
Structure Type Vinyl Siding
New Construction No
Others
Tax ID 391126823100800070
Security Features Smoke Detector(s)
Acceptable Financing Cash, Conventional, FHA, VA Loan
Listing Terms Cash, Conventional, FHA, VA Loan
Read Less
Want to know what your home might be worth? Contact us for a FREE valuation!

Our team is ready to help you sell your home for the highest possible price ASAP
Bought with NON MLS





