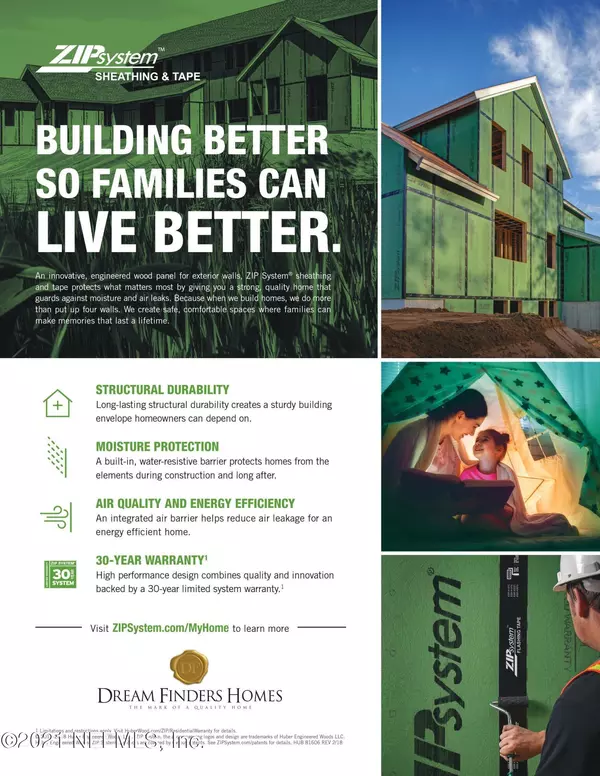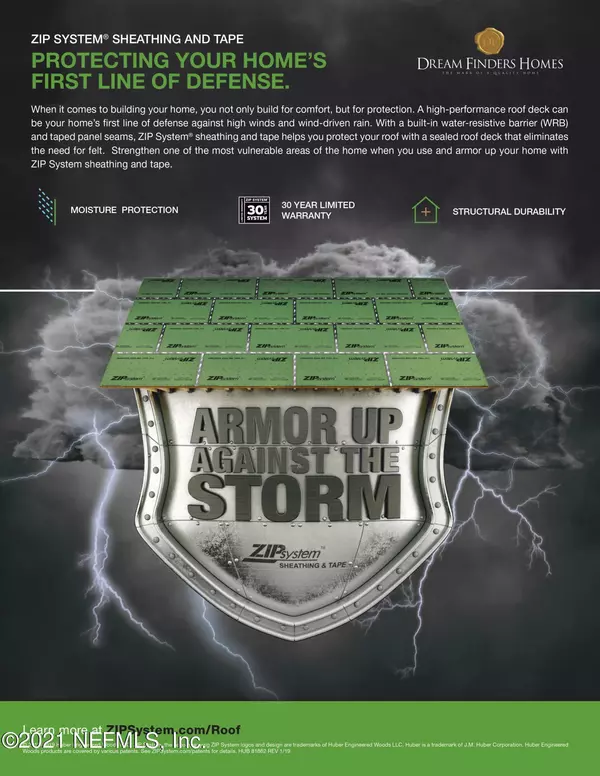$703,878
$709,990
0.9%For more information regarding the value of a property, please contact us for a free consultation.
269 MARQUESA CIR St Johns, FL 32259
4 Beds
4 Baths
2,874 SqFt
Key Details
Sold Price $703,878
Property Type Single Family Home
Sub Type Single Family Residence
Listing Status Sold
Purchase Type For Sale
Square Footage 2,874 sqft
Price per Sqft $244
Subdivision Beachwalk
MLS Listing ID 1131378
Sold Date 05/31/22
Bedrooms 4
Full Baths 4
HOA Fees $124/ann
HOA Y/N Yes
Originating Board realMLS (Northeast Florida Multiple Listing Service)
Year Built 2021
Property Description
Avalon II elevation ''H''. Come live the Resort Lifestyle @ Seaside Estates in Beachwalk! Live in the only community in NEFL that has its own 14-acre crystal clean lagoon. ***SPRING OF 2022 FOR COMPLETION***SAMPLE PHOTOS***** The popular Avalon II floor plan is a one story home with bonus room on the 2nd floor that features 4 spacious bedrooms, 4 full baths and a 3 car garage! This elegant layout begins with entry to the foyer leading you past the guest bedrooms into the expansive kitchen, great room and dining room. Your gourmet kitchen includes endless storage in all the cabinets, oversized California island, quartz counters, 42'' cabinets, microwave/oven combo, stainless steel hood! The family room has a tray ceiling and a 12 wide hidden sliding glass door opening to the covered lanai lanai
Location
State FL
County St. Johns
Community Beachwalk
Area 301-Julington Creek/Switzerland
Direction From I-95, take exit 329 and take CR Highway 210 East about one mile until you arrive at the Beachwalk entrance on the left. Turn into the community and follow the signs to Seaside Estates.
Interior
Interior Features Kitchen Island, Pantry, Primary Bathroom -Tub with Separate Shower, Primary Downstairs, Walk-In Closet(s)
Heating Central
Cooling Central Air
Laundry Electric Dryer Hookup, Washer Hookup
Exterior
Garage Spaces 3.0
Pool Community
Utilities Available Cable Available
Amenities Available Clubhouse, Fitness Center, Tennis Court(s)
Roof Type Metal
Porch Covered, Patio
Total Parking Spaces 3
Private Pool No
Building
Lot Description Sprinklers In Front, Sprinklers In Rear
Sewer Public Sewer
Water Public
Structure Type Fiber Cement,Frame
New Construction Yes
Others
Tax ID 0237160410
Acceptable Financing Cash, Conventional, FHA, VA Loan
Listing Terms Cash, Conventional, FHA, VA Loan
Read Less
Want to know what your home might be worth? Contact us for a FREE valuation!

Our team is ready to help you sell your home for the highest possible price ASAP





