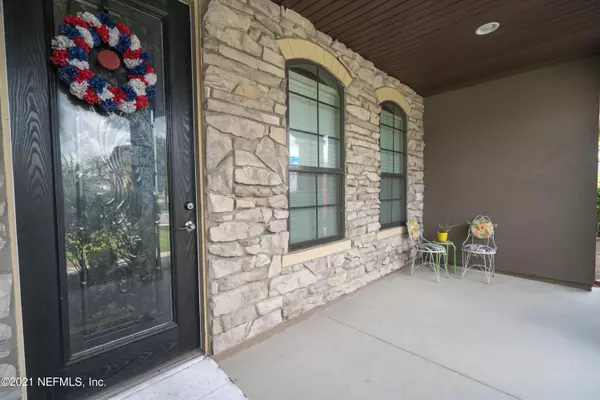$515,000
$526,000
2.1%For more information regarding the value of a property, please contact us for a free consultation.
447 CRANBROOK CT Orange Park, FL 32065
5 Beds
5 Baths
3,814 SqFt
Key Details
Sold Price $515,000
Property Type Single Family Home
Sub Type Single Family Residence
Listing Status Sold
Purchase Type For Sale
Square Footage 3,814 sqft
Price per Sqft $135
Subdivision Forest Hammock
MLS Listing ID 1131967
Sold Date 12/13/21
Bedrooms 5
Full Baths 4
Half Baths 1
HOA Fees $48/ann
HOA Y/N Yes
Originating Board realMLS (Northeast Florida Multiple Listing Service)
Year Built 2014
Property Description
Fall in love with this 5 bed, 4.5 bath home in Oakleaf area with NO CDD fee! This home is a spacious two story design with an open concept, large dining spaces, large open kitchen with bar seating, granite counters, and more! Master suite is oversized, two closets & spacious spa like bath. Separate office. Beautiful tile & wood floors.
Once you head inside you'll be impressed with all the features such as Bonus Room with Balcony, 2nd Owners Suite, Stainless Steel Appliances, Double Ovens, Tile Kitchen Backsplash, Kitchen Wine Rack, Wood (in Foyer, Dining Room, Family Room, Den and Kitchen), Wood Stained Treads & Risers, Raised Vanities, Frameless Shower Enclosure in Owners Bath, Chair Rail in Dining Room, Wainscotting in Den, French Doors at Den, 2'' blinds through out.
Location
State FL
County Clay
Community Forest Hammock
Area 139-Oakleaf/Orange Park/Nw Clay County
Direction From I-295,Exit 12 S on Blanding Blvd. Right on Argyle Forest Blvd, travel 9 mi. Pass thru 1 roundabout, then right on Plantation Oaks Blvd, left on Kirkland Ct into Forest Hammock to model home on R.
Interior
Interior Features Breakfast Nook, Kitchen Island, Pantry, Primary Bathroom - Tub with Shower, Primary Bathroom -Tub with Separate Shower, Primary Downstairs, Split Bedrooms, Walk-In Closet(s)
Heating Central
Cooling Central Air
Flooring Wood
Laundry Electric Dryer Hookup, Washer Hookup
Exterior
Exterior Feature Balcony
Parking Features Attached, Garage
Garage Spaces 3.0
Pool Community, None
Roof Type Shingle
Porch Porch, Screened
Total Parking Spaces 3
Private Pool No
Building
Lot Description Cul-De-Sac
Sewer Public Sewer
Water Public
New Construction No
Others
Tax ID 01042400552401108
Security Features Smoke Detector(s)
Acceptable Financing Cash, Conventional, FHA, VA Loan
Listing Terms Cash, Conventional, FHA, VA Loan
Read Less
Want to know what your home might be worth? Contact us for a FREE valuation!

Our team is ready to help you sell your home for the highest possible price ASAP
Bought with BETTER HOMES & GARDENS REAL ESTATE LIFESTYLES REALTY





