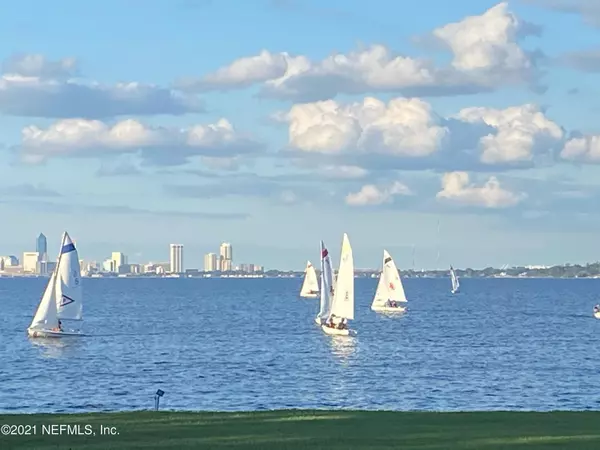$1,640,000
$1,725,000
4.9%For more information regarding the value of a property, please contact us for a free consultation.
4061 TIMUQUANA RD Jacksonville, FL 32210
5 Beds
4 Baths
4,724 SqFt
Key Details
Sold Price $1,640,000
Property Type Single Family Home
Sub Type Single Family Residence
Listing Status Sold
Purchase Type For Sale
Square Footage 4,724 sqft
Price per Sqft $347
Subdivision Venetia
MLS Listing ID 1110431
Sold Date 01/21/22
Style Traditional,Other
Bedrooms 5
Full Baths 4
HOA Y/N No
Originating Board realMLS (Northeast Florida Multiple Listing Service)
Year Built 1930
Lot Dimensions 120' (W) X 320'
Property Description
This classic manor has all the charm and character you would expect from this 1930's beauty. Custom-built as a Tudor estate and designed by famous American archiect, Melen Greeley. This home is a Jacksonville treasure with panoramic views of The St Johns River from every room. The three floors of living spaces are filled with timeless and rich details from flooring, doors, windows and moldings; including the detached guest suite, counted in the sq. footage. Current owner has modernized ALL the main components: NEW UPSCALE ROOF, NEW ELECTRICAL WIRING, NEW PLUMBING, NEW BATH FIXTURES BY HOLLINGSWORTH, NEW PAINT ON EXTERIOR & INTERIOR. Nestled between the Florida Yacht Club and Timuquana Counry Club, experience the Jacksonville lifestyle at its best. Clubs so close; hop, skip or float....
Location
State FL
County Duval
Community Venetia
Area 033-Ortega/Venetia
Direction FROM I-295, NORTH ON HWY 17 PAST NAVAL AIR STATION, RIGHT ON TIMUQUANA ROAD, HOME WILL BE ON LEFT PRIOR TO TIMUQUANA COUNTRY CLUB
Rooms
Other Rooms Guest House
Interior
Interior Features Breakfast Bar, Built-in Features, Entrance Foyer, Pantry, Primary Bathroom - Tub with Shower, Primary Bathroom -Tub with Separate Shower, Split Bedrooms
Heating Central, Electric, Heat Pump, Zoned
Cooling Central Air, Electric, Zoned
Flooring Carpet, Tile, Wood
Fireplaces Number 2
Fireplaces Type Wood Burning
Fireplace Yes
Laundry Electric Dryer Hookup, Washer Hookup
Exterior
Exterior Feature Balcony
Parking Features Attached, Circular Driveway, Garage, Garage Door Opener
Garage Spaces 2.0
Pool None
Utilities Available Cable Connected, Propane
Waterfront Description Navigable Water,No Fixed Bridges,Ocean Front,River Front
Roof Type Shingle
Porch Front Porch, Patio
Total Parking Spaces 2
Private Pool No
Building
Lot Description Cul-De-Sac, Sprinklers In Front, Sprinklers In Rear, Wooded
Sewer Public Sewer
Water Public
Architectural Style Traditional, Other
Structure Type Frame
New Construction No
Schools
Elementary Schools Venetia
Middle Schools Lake Shore
High Schools Riverside
Others
Tax ID 0976490000
Security Features Smoke Detector(s)
Acceptable Financing Cash, Conventional, VA Loan
Listing Terms Cash, Conventional, VA Loan
Read Less
Want to know what your home might be worth? Contact us for a FREE valuation!

Our team is ready to help you sell your home for the highest possible price ASAP
Bought with BERKSHIRE HATHAWAY HOMESERVICES FLORIDA NETWORK REALTY





