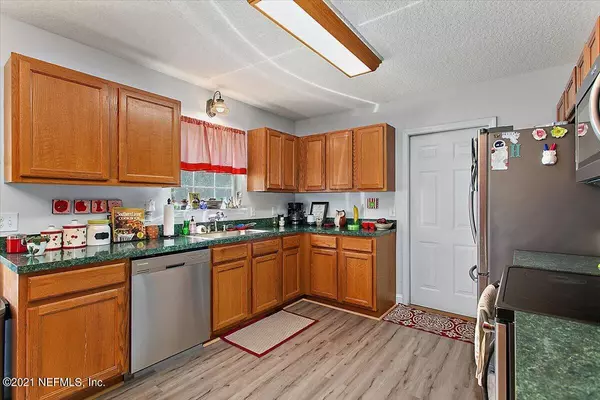$230,000
$229,000
0.4%For more information regarding the value of a property, please contact us for a free consultation.
6319 E THOMAS CIR E Macclenny, FL 32063
2 Beds
2 Baths
1,218 SqFt
Key Details
Sold Price $230,000
Property Type Single Family Home
Sub Type Single Family Residence
Listing Status Sold
Purchase Type For Sale
Square Footage 1,218 sqft
Price per Sqft $188
Subdivision Owens Acres
MLS Listing ID 1127695
Sold Date 10/20/21
Style Ranch
Bedrooms 2
Full Baths 1
Half Baths 1
HOA Y/N No
Originating Board realMLS (Northeast Florida Multiple Listing Service)
Year Built 2002
Property Description
Back on the market! Buyers Financing fell through! Welcome home to this charming home that sits on a large lot. With a welcoming front porch and huge backyard, this home will offer many years of memories. Vaulted ceilings and archways give this cozy home sophistication, charm and character. With many new upgraded features including new flooring, stainless steel appliances, upgraded bathroom and fresh paint newer & AC unit. With a fully fenced in backyard & covered patio that is perfect for a young family, cookouts and pets. This is a must see and wont last long!
Location
State FL
County Baker
Community Owens Acres
Area 501-Macclenny Area
Direction From Downtown W on US90/MacClenny Ave. to Owen Acres Drive to L at fork (cont. Owen Acres Dr.) to L at fork on Christie Court to R on Suzanne Dr. to R on E. Thomas to home on R
Interior
Interior Features Eat-in Kitchen, Entrance Foyer, Pantry, Primary Bathroom - Tub with Shower
Heating Central
Cooling Central Air
Flooring Vinyl
Exterior
Parking Features RV Access/Parking
Garage Spaces 2.0
Fence Back Yard
Pool None
Roof Type Shingle
Porch Covered, Front Porch, Patio
Total Parking Spaces 2
Private Pool No
Building
Sewer Public Sewer
Water Public
Architectural Style Ranch
Structure Type Frame,Vinyl Siding
New Construction No
Schools
Middle Schools Baker County
High Schools Baker County
Others
Tax ID 312S22002100050070
Acceptable Financing Cash, Conventional, FHA, VA Loan
Listing Terms Cash, Conventional, FHA, VA Loan
Read Less
Want to know what your home might be worth? Contact us for a FREE valuation!

Our team is ready to help you sell your home for the highest possible price ASAP
Bought with SOUTHEAST REALTY GROUP





