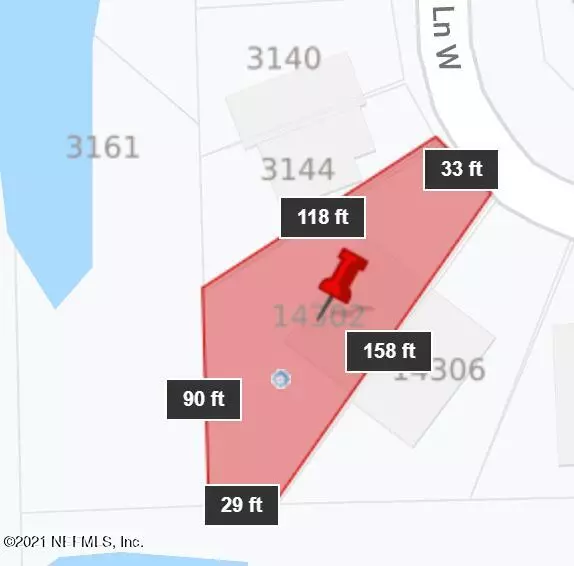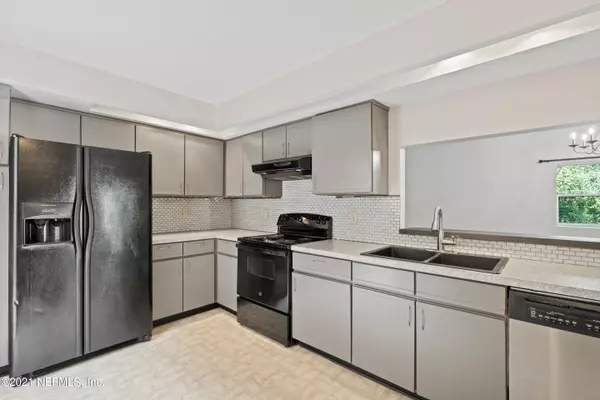$269,500
$272,000
0.9%For more information regarding the value of a property, please contact us for a free consultation.
14302 CORAL REEF DR S Jacksonville, FL 32224
2 Beds
2 Baths
1,040 SqFt
Key Details
Sold Price $269,500
Property Type Townhouse
Sub Type Townhouse
Listing Status Sold
Purchase Type For Sale
Square Footage 1,040 sqft
Price per Sqft $259
Subdivision Courtney Woods
MLS Listing ID 1133372
Sold Date 11/04/21
Bedrooms 2
Full Baths 2
HOA Y/N No
Originating Board realMLS (Northeast Florida Multiple Listing Service)
Year Built 1985
Property Description
What an amazing lot, feels like a single family home! You will love living here, but this would also make a great investment property. Open & spacious, with natural light. Large kitchen with backsplash, tons of counterspace and cabinets. All appliances stay. New AC. Home is perfect for entertaining. Huge family room with high ceilings, includes a stone fireplace. Enjoy your coffee and cookouts on your oversized screen porch, which spills out to a lovely backyard. Master has large shower, and views of a peaceful atrium to let the outdoor space in. Oversized bedrooms. Great parking space including a one car garage. Close to EVERYTHING. Beach, shopping, restaurants, entertainment, Mayo Clinic, walk to Castaway Preserve Island.
Location
State FL
County Duval
Community Courtney Woods
Area 025-Intracoastal West-North Of Beach Blvd
Direction Beach Blvd. to San Pablo, Left onto Courtney Woods Lane, 1st Left onto Coral Reef Dr., follow road around curve to Coral Reef Dr. S., house is at the curve.
Interior
Interior Features Eat-in Kitchen, Primary Bathroom - Shower No Tub, Split Bedrooms, Walk-In Closet(s)
Heating Central
Cooling Central Air
Flooring Laminate, Vinyl
Fireplaces Number 1
Fireplace Yes
Laundry Electric Dryer Hookup, Washer Hookup
Exterior
Parking Features Attached, Garage
Garage Spaces 1.0
Fence Back Yard, Wood
Pool None
Roof Type Shingle
Porch Porch, Screened
Total Parking Spaces 1
Private Pool No
Building
Sewer Public Sewer
Water Public
Structure Type Frame,Wood Siding
New Construction No
Schools
Elementary Schools Alimacani
Middle Schools Duncan Fletcher
High Schools Sandalwood
Others
Tax ID 1671140150
Acceptable Financing Cash, Conventional, FHA, VA Loan
Listing Terms Cash, Conventional, FHA, VA Loan
Read Less
Want to know what your home might be worth? Contact us for a FREE valuation!

Our team is ready to help you sell your home for the highest possible price ASAP
Bought with BETTER HOMES & GARDENS REAL ESTATE LIFESTYLES REALTY





