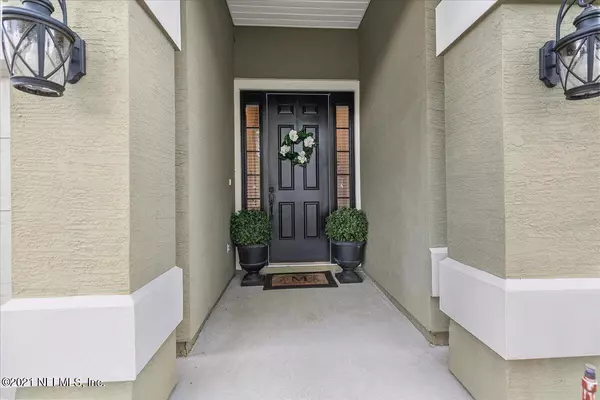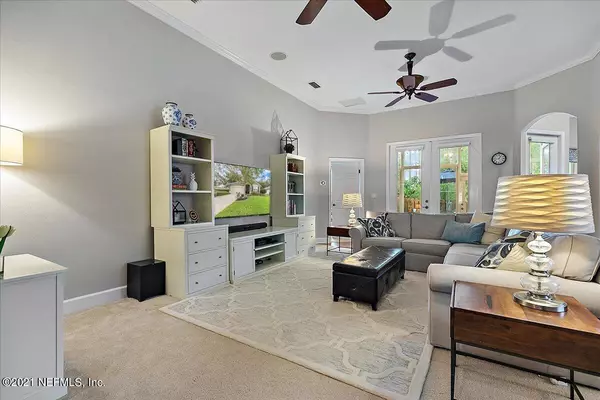$420,000
$424,900
1.2%For more information regarding the value of a property, please contact us for a free consultation.
1804 FERNCREEK DR St Augustine, FL 32092
3 Beds
2 Baths
2,055 SqFt
Key Details
Sold Price $420,000
Property Type Single Family Home
Sub Type Single Family Residence
Listing Status Sold
Purchase Type For Sale
Square Footage 2,055 sqft
Price per Sqft $204
Subdivision Stonehurst Plantation
MLS Listing ID 1132100
Sold Date 12/09/21
Style Ranch
Bedrooms 3
Full Baths 2
HOA Fees $58/qua
HOA Y/N Yes
Originating Board realMLS (Northeast Florida Multiple Listing Service)
Year Built 2006
Property Description
Located in Stonehurst Plantation, this beautifully maintained single story home has NEW HVAC/AC, water heater and water softener (2019). Extended foyer welcomes you into a grand, Great Room with dual ceiling fans. Formal Dining Room perfect for entertaining or flex space. Gourmet Kitchen boasts upgraded appliances, cabinetry and countertops. Quaint breakfast nook for additional seating. Bathrooms recently updated with quartz countertops, sinks, and faucets. Split bedroom floor plan a plus.Decorative arches, molding, and high ceilings throughout. Large Laundry Room with cabinetry and storage area. Heated/cooled Florida Room overlooks wood deck with peaceful preserve view. Community amenities include pool and much more! Zoned for A-rated schools.
Location
State FL
County St. Johns
Community Stonehurst Plantation
Area 304- 210 South
Direction From I-95, take Exit 329, head west on CR 210. Left onto Stonehurst Parkway then Right on Ferncreek. Home at end of Ferncreek, on the right in cul-de-sac.
Interior
Interior Features Breakfast Bar, Breakfast Nook, Entrance Foyer, Pantry, Primary Bathroom -Tub with Separate Shower, Split Bedrooms, Walk-In Closet(s)
Heating Central
Cooling Central Air
Flooring Carpet, Tile
Laundry Electric Dryer Hookup, Washer Hookup
Exterior
Parking Features Attached, Garage
Garage Spaces 2.0
Fence Back Yard
Amenities Available Basketball Court, Children's Pool, Clubhouse, Playground
View Protected Preserve
Roof Type Shingle
Porch Deck, Glass Enclosed, Patio
Total Parking Spaces 2
Private Pool No
Building
Lot Description Cul-De-Sac, Sprinklers In Front, Sprinklers In Rear
Sewer Public Sewer
Water Public
Architectural Style Ranch
Structure Type Frame,Stucco,Wood Siding
New Construction No
Schools
Elementary Schools Timberlin Creek
Middle Schools Switzerland Point
High Schools Bartram Trail
Others
Tax ID 0264293083
Security Features Security System Owned,Smoke Detector(s)
Acceptable Financing Cash, Conventional, FHA, VA Loan
Listing Terms Cash, Conventional, FHA, VA Loan
Read Less
Want to know what your home might be worth? Contact us for a FREE valuation!

Our team is ready to help you sell your home for the highest possible price ASAP
Bought with RIVERPOINT REAL ESTATE





