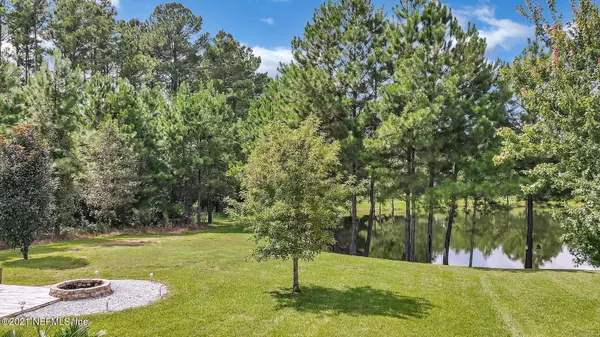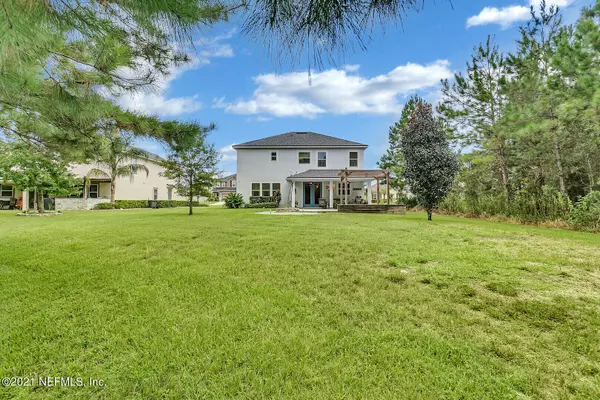$450,000
$450,000
For more information regarding the value of a property, please contact us for a free consultation.
3024 PADDLE CREEK DR Green Cove Springs, FL 32043
5 Beds
3 Baths
3,021 SqFt
Key Details
Sold Price $450,000
Property Type Single Family Home
Sub Type Single Family Residence
Listing Status Sold
Purchase Type For Sale
Square Footage 3,021 sqft
Price per Sqft $148
Subdivision Rolling Hills
MLS Listing ID 1132845
Sold Date 10/29/21
Bedrooms 5
Full Baths 2
Half Baths 1
HOA Fees $10/mo
HOA Y/N Yes
Originating Board realMLS (Northeast Florida Multiple Listing Service)
Year Built 2016
Property Description
This Spectacular 5 bed 3 bath home with a 3 car garage is located on the most amazing extra large stocked lake lot! The gourmet kitchen includes upgraded stainless steel appliances, solid surface countertops. An amazing island, custom cabinetry, farm style sink, double ovens & much more. Kitchen is open to the Huge greatroom with resort style back yard views! Engineered wood floors. Large Owners suite includes a designer owners bathroom complete with a garden tub, a walk in shower & double vanities which include a stack of drawers & 2 large walk in closets. Nice size guest bedrooms with a custom guest bath. 1 bedroom downstairs.Covered back porch with extended entertaining area.Pergola and fire pit all on a lushly landscaped back yard.Perfect for entertaining.Walk to swim park,tennis & gym gym
Location
State FL
County Clay
Community Rolling Hills
Area 163-Lake Asbury Area
Direction 1-295 south to left on Hwy 17 to right CR209 to left on Henley to left on Sandridge to right in Rolling View Blvd to right on Paddle Creek to home on the right.
Interior
Interior Features Entrance Foyer, In-Law Floorplan, Kitchen Island, Pantry, Primary Bathroom -Tub with Separate Shower, Walk-In Closet(s)
Heating Central, Heat Pump
Cooling Central Air
Flooring Tile, Wood
Exterior
Parking Features Attached, Garage
Garage Spaces 3.0
Pool None
Amenities Available Clubhouse, Fitness Center, Jogging Path, Playground, Tennis Court(s), Trash
Waterfront Description Pond
View Water
Roof Type Shingle
Total Parking Spaces 3
Private Pool No
Building
Lot Description Sprinklers In Front, Sprinklers In Rear
Sewer Public Sewer
Water Public
Structure Type Stucco
New Construction No
Schools
Elementary Schools Lake Asbury
Middle Schools Lake Asbury
High Schools Clay
Others
HOA Name Solaris
Tax ID 22052501010901218
Security Features Security System Owned,Smoke Detector(s)
Acceptable Financing Cash, Conventional, FHA, USDA Loan, VA Loan
Listing Terms Cash, Conventional, FHA, USDA Loan, VA Loan
Read Less
Want to know what your home might be worth? Contact us for a FREE valuation!

Our team is ready to help you sell your home for the highest possible price ASAP
Bought with RIVER BIRCH REALTY LLC





