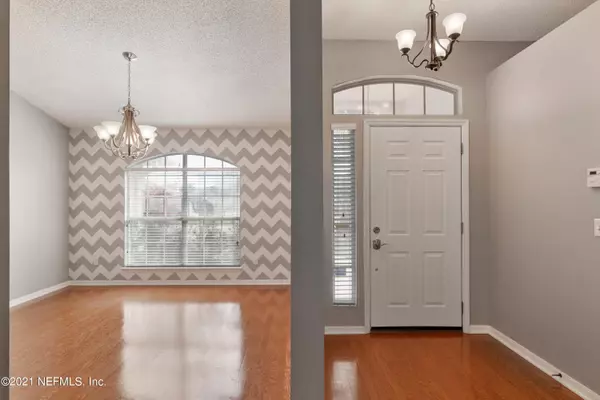$408,000
$419,000
2.6%For more information regarding the value of a property, please contact us for a free consultation.
12169 MILLFORD LN N Jacksonville, FL 32246
4 Beds
2 Baths
2,161 SqFt
Key Details
Sold Price $408,000
Property Type Single Family Home
Sub Type Single Family Residence
Listing Status Sold
Purchase Type For Sale
Square Footage 2,161 sqft
Price per Sqft $188
Subdivision Savannah Creek
MLS Listing ID 1130552
Sold Date 11/05/21
Style Contemporary
Bedrooms 4
Full Baths 2
HOA Fees $24/ann
HOA Y/N Yes
Originating Board realMLS (Northeast Florida Multiple Listing Service)
Year Built 1998
Property Description
Multiple offers received. Best and Final by Wednesday @ 10am. Welcome home! This well kept 4 bedroom 2 bathroom home features an open floor plan with upgrades and is situated in a great neighborhood. Large owners suite separate from guest bedrooms features soaking tub, and 2 walk-in closets. Separate dining room and extra flex room/office space. Eat in kitchen with stainless steel appliances overlooking huge family room with fireplace. Renovated guest bathroom with dual sinks and California closet in back guest room. Versatile glassed Florida room for entertaining. Large fenced backyard with shed for extra storage does convey. Brand new garage door. Roof 2017 and HVAC 2019. This home is zoned for A rated Kernan Trail Elementary and ready for new owners.
Location
State FL
County Duval
Community Savannah Creek
Area 023-Southside-East Of Southside Blvd
Direction From JTB head N on Kernan Blvd Make a left on to Alden Rd Make a left on to Longmont Make a right on to Millford House is on the right #12169
Interior
Interior Features Breakfast Nook, Eat-in Kitchen, Entrance Foyer, Pantry, Primary Bathroom -Tub with Separate Shower, Primary Downstairs, Split Bedrooms, Vaulted Ceiling(s), Walk-In Closet(s)
Heating Central, Other
Cooling Central Air
Flooring Tile
Fireplaces Number 1
Fireplaces Type Wood Burning
Furnishings Unfurnished
Fireplace Yes
Exterior
Parking Features Attached, Garage
Garage Spaces 2.0
Fence Back Yard
Pool None
Utilities Available Cable Available
Roof Type Shingle
Total Parking Spaces 2
Private Pool No
Building
Sewer Public Sewer
Water Public
Architectural Style Contemporary
Structure Type Frame,Shell Dash
New Construction No
Others
Tax ID 1652865365
Acceptable Financing Cash, Conventional, FHA, VA Loan
Listing Terms Cash, Conventional, FHA, VA Loan
Read Less
Want to know what your home might be worth? Contact us for a FREE valuation!

Our team is ready to help you sell your home for the highest possible price ASAP
Bought with SUMMER BREEZE REALTY






