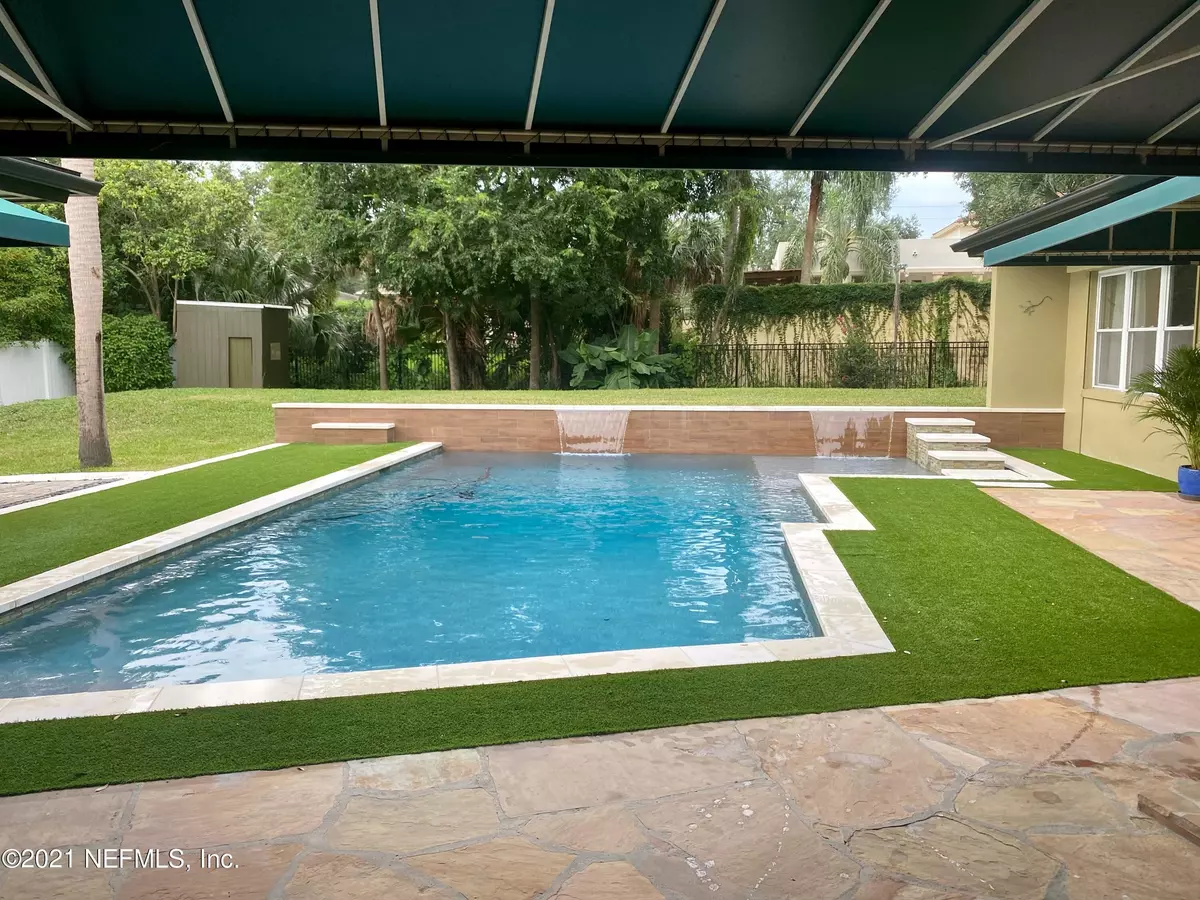$851,000
$829,000
2.7%For more information regarding the value of a property, please contact us for a free consultation.
825 GRANADA BLVD S Jacksonville, FL 32207
4 Beds
4 Baths
3,762 SqFt
Key Details
Sold Price $851,000
Property Type Single Family Home
Sub Type Single Family Residence
Listing Status Sold
Purchase Type For Sale
Square Footage 3,762 sqft
Price per Sqft $226
Subdivision South Granada
MLS Listing ID 1133906
Sold Date 11/24/21
Style Mid Century Modern
Bedrooms 4
Full Baths 3
Half Baths 1
HOA Y/N No
Originating Board realMLS (Northeast Florida Multiple Listing Service)
Year Built 1954
Lot Dimensions 110x166
Property Description
Multiple Offers. Highest & Best due by 5pm Oct 11th. This Mid-century Modern classic features a wonderful openness that lends itself to great entertaining and family time around a magnificent new pool with waterfall. An abundance of windows and skylights fill the home in natural light and warmth. Very spacious bedrooms in addition to the main living areas and kitchen.Kitchen is a chef's dream with new dual refrigerators, oversized cook top and lots of counter space.Enjoy the coziness of the custom banquette area for your casual dining. A guest room w/ ensuite bath has flexibility for office or studio.At the end of the day, relax in the therapeutic spa.Close by are the A-rated Hendricks Elementary and San Marco Square with shops & dining, Downtown, Hospitals, Sports Complexes & more.
Location
State FL
County Duval
Community South Granada
Area 011-San Marco
Direction From San Marco Square, head S on Hendricks Ave to light at Southside Methodist Church. Bear right on Old San Jose Blvd., continue past the Duck Pond to R on Granada Blvd S. Home is on the right.
Interior
Interior Features Built-in Features, Butler Pantry, Eat-in Kitchen, Entrance Foyer, In-Law Floorplan, Kitchen Island, Pantry, Primary Bathroom -Tub with Separate Shower, Primary Downstairs, Walk-In Closet(s)
Heating Central, Electric, Heat Pump, Zoned, Other
Cooling Central Air, Electric, Zoned
Flooring Carpet, Tile, Wood
Fireplaces Number 1
Fireplaces Type Wood Burning
Furnishings Unfurnished
Fireplace Yes
Laundry Electric Dryer Hookup, Washer Hookup
Exterior
Exterior Feature Storm Shutters
Parking Features Additional Parking, Attached, Garage, Garage Door Opener
Garage Spaces 2.0
Fence Back Yard, Vinyl
Pool In Ground
Utilities Available Cable Available
Porch Covered, Patio
Total Parking Spaces 2
Private Pool No
Building
Lot Description Historic Area
Sewer Septic Tank
Water Public
Architectural Style Mid Century Modern
Structure Type Frame,Stucco
New Construction No
Schools
Elementary Schools Hendricks Avenue
Middle Schools Alfred Dupont
High Schools Terry Parker
Others
Tax ID 0832670000
Security Features Smoke Detector(s)
Acceptable Financing Cash, Conventional, VA Loan
Listing Terms Cash, Conventional, VA Loan
Read Less
Want to know what your home might be worth? Contact us for a FREE valuation!

Our team is ready to help you sell your home for the highest possible price ASAP
Bought with COWFORD REALTY & DESIGN LLC





