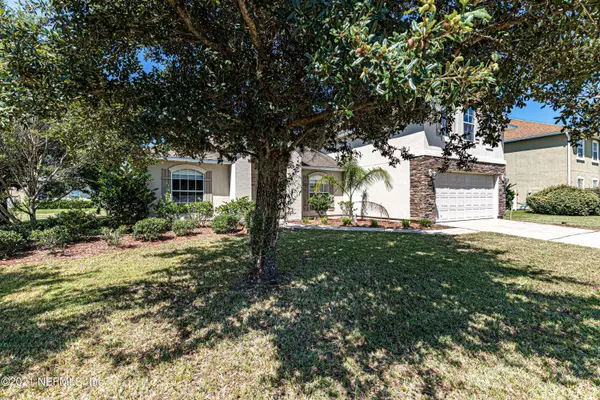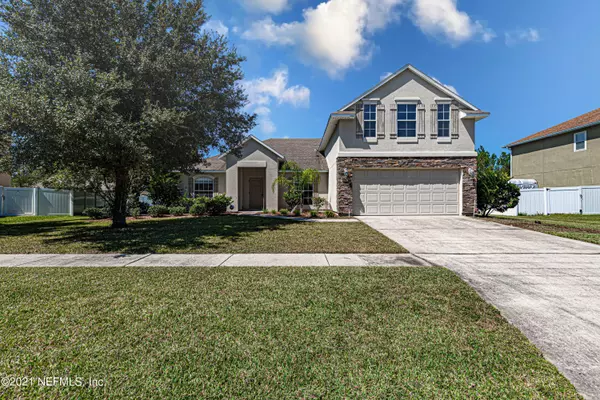$336,000
$336,000
For more information regarding the value of a property, please contact us for a free consultation.
4710 SHERMAN HILLS Pkwy Jacksonville, FL 32210
4 Beds
3 Baths
2,462 SqFt
Key Details
Sold Price $336,000
Property Type Single Family Home
Sub Type Single Family Residence
Listing Status Sold
Purchase Type For Sale
Square Footage 2,462 sqft
Price per Sqft $136
Subdivision Blue Lake Estates
MLS Listing ID 1133369
Sold Date 12/22/21
Style Multi Generational,Ranch
Bedrooms 4
Full Baths 3
HOA Fees $36/ann
HOA Y/N Yes
Originating Board realMLS (Northeast Florida Multiple Listing Service)
Year Built 2008
Property Description
Welcome Home to this 4 bedroom 3 bath 2 story home in a desirable neighborhood. Walk into the foyer into the open floor plan, with split bedrooms, the kitchen boast a wrap around bar for great dinner conversations. Separate formal dining area for entertaining, office space for working from home or keeping the kids educated, has a large 2 car garage for storing all your toys. On second floor there is a loft space which could double as a 5th bedroom/2nd master, or in law suite. If you are looking toward those golden years Bent Creek Golf course is less than 2 miles. Easy transport to anywhere in Jax the First Coast expressway is only 1/4 mile away. Low HOA and NO CDD fees Amenities include playground, sidewalks, and parking area to enjoy the wonderful fountain in the main pond
Location
State FL
County Duval
Community Blue Lake Estates
Area 061-Herlong/Normandy Area
Direction FROM FIRST COAST EXPRESSWAY (23) TAKE THE 103RD EXIT, TURN WEST TOWARDS 295, TURN LEFT ONTO SAMARITAN WAY FOLLOW PAST HIGH SCHOOL, TURN RIGHT ON SHERMAN HILLS PKWY, HOME WILL BE ON THE LEFT SIDE OF RD
Interior
Interior Features Breakfast Bar, Entrance Foyer, Pantry, Primary Bathroom - Tub with Shower, Primary Downstairs, Split Bedrooms, Vaulted Ceiling(s), Walk-In Closet(s)
Heating Central
Cooling Central Air
Flooring Concrete
Furnishings Unfurnished
Laundry Electric Dryer Hookup, Washer Hookup
Exterior
Parking Features Attached, Garage
Garage Spaces 2.0
Pool None
Roof Type Shingle
Porch Front Porch, Patio
Total Parking Spaces 2
Private Pool No
Building
Lot Description Sprinklers In Front, Sprinklers In Rear
Sewer Public Sewer
Water Public
Architectural Style Multi Generational, Ranch
Structure Type Frame,Stucco
New Construction No
Others
HOA Name Blue Lake Estate HOA
Tax ID 0128750435
Acceptable Financing Cash, Conventional, FHA, VA Loan
Listing Terms Cash, Conventional, FHA, VA Loan
Read Less
Want to know what your home might be worth? Contact us for a FREE valuation!

Our team is ready to help you sell your home for the highest possible price ASAP
Bought with COLDWELL BANKER VANGUARD REALTY





