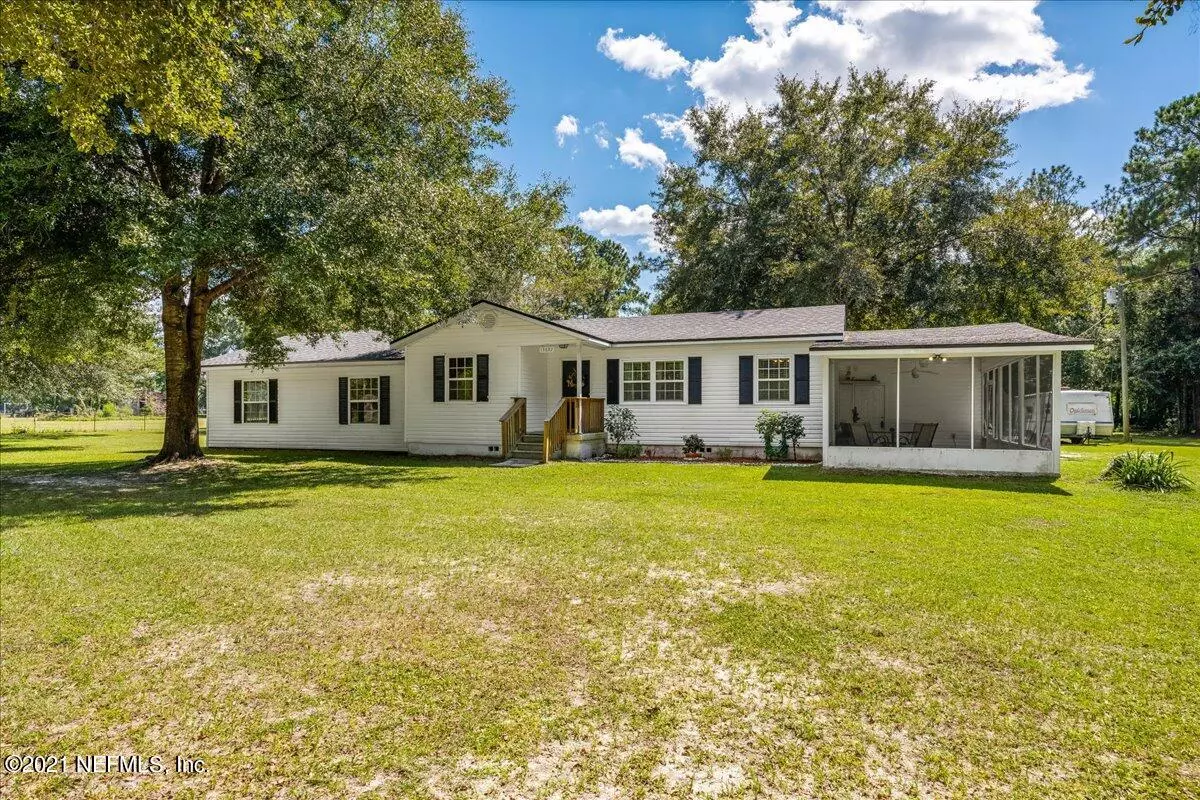$309,900
$314,900
1.6%For more information regarding the value of a property, please contact us for a free consultation.
13692 CEDAR CREEK DR Sanderson, FL 32087
5 Beds
3 Baths
2,148 SqFt
Key Details
Sold Price $309,900
Property Type Single Family Home
Sub Type Single Family Residence
Listing Status Sold
Purchase Type For Sale
Square Footage 2,148 sqft
Price per Sqft $144
Subdivision Metes & Bounds
MLS Listing ID 1132650
Sold Date 11/19/21
Style Ranch
Bedrooms 5
Full Baths 3
HOA Y/N No
Originating Board realMLS (Northeast Florida Multiple Listing Service)
Year Built 1960
Property Description
This home has all the room you need to live out in the country and it is less than 4 miles off of I10!! Don't miss out on this 5 bedroom, 3 bath home with an additional room that can be used as an office or storage room! All paved roads from highway to house!! Most of the home was remodeled in 2017! That means roof, 2 AC's, flooring, appliances, cabinetry and all, only 4 years old!! Enjoy the Florida weather on the large, covered screened in porch! All 2 acres is completely fenced and includes a large partially enclosed pole barn, with plenty of room for storage and to park a car or 2! Added bonus, this home qualifies for $0 down with the USDA home loan program!
Location
State FL
County Baker
Community Metes & Bounds
Area 502-Baker County-Nw
Direction From I-10 & Sanderson Exit (CR 229), head North on CR 229. At light in Sanderson, continue straight on CR 127. Continue North on CR 127 for 3 miles & turn Left on Cedar Creek Dr. See sign on Left.
Interior
Interior Features Primary Bathroom - Tub with Shower, Split Bedrooms
Heating Central
Cooling Central Air
Flooring Carpet, Tile
Laundry Electric Dryer Hookup, Washer Hookup
Exterior
Fence Full, Wire
Pool None
Roof Type Shingle
Porch Covered, Front Porch, Patio, Porch, Screened
Private Pool No
Building
Sewer Septic Tank
Water Private, Well
Architectural Style Ranch
Structure Type Frame,Vinyl Siding
New Construction No
Schools
Elementary Schools Westside
Middle Schools Baker County
High Schools Baker County
Others
Tax ID 252S20000000000056
Acceptable Financing Cash, Conventional, FHA, USDA Loan, VA Loan
Listing Terms Cash, Conventional, FHA, USDA Loan, VA Loan
Read Less
Want to know what your home might be worth? Contact us for a FREE valuation!

Our team is ready to help you sell your home for the highest possible price ASAP
Bought with KELLER WILLIAMS REALTY ATLANTIC PARTNERS SOUTHSIDE





