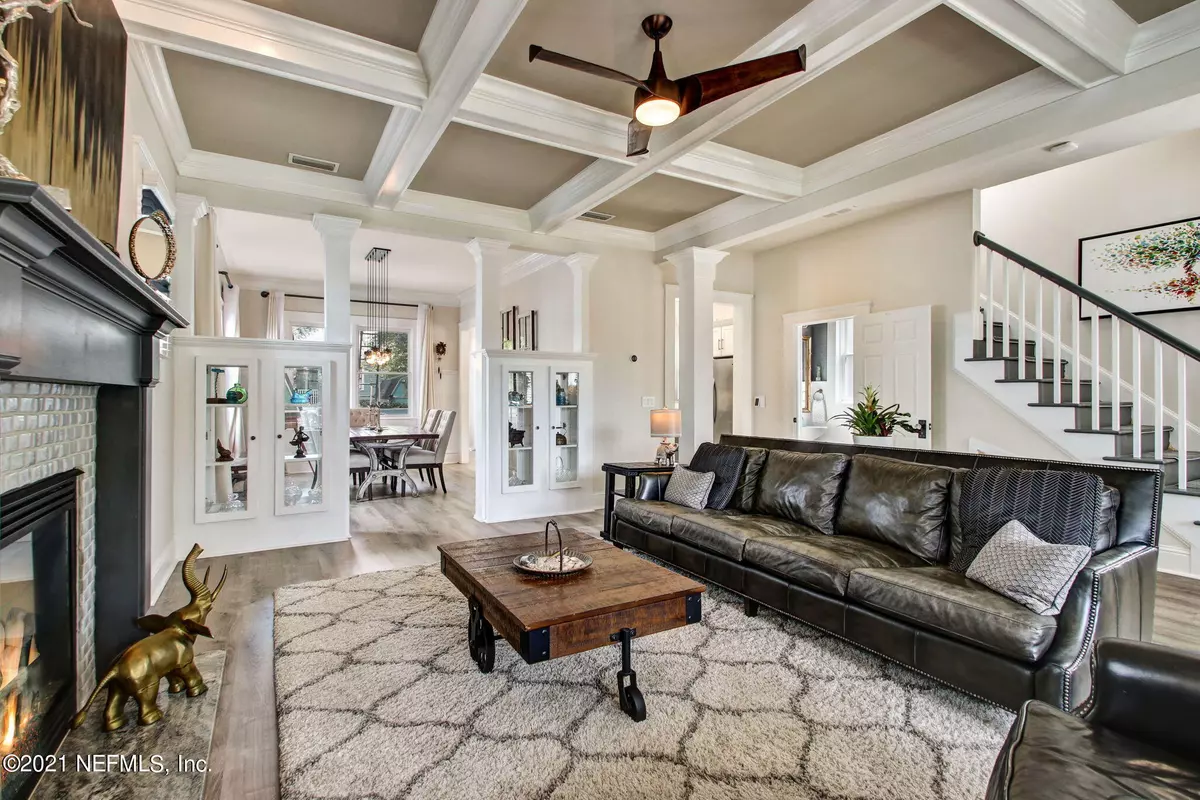$450,000
$450,000
For more information regarding the value of a property, please contact us for a free consultation.
1249 N MARKET ST Jacksonville, FL 32206
3 Beds
3 Baths
1,952 SqFt
Key Details
Sold Price $450,000
Property Type Single Family Home
Sub Type Single Family Residence
Listing Status Sold
Purchase Type For Sale
Square Footage 1,952 sqft
Price per Sqft $230
Subdivision Springfield
MLS Listing ID 1134078
Sold Date 11/08/21
Style Traditional
Bedrooms 3
Full Baths 2
Half Baths 1
HOA Y/N No
Originating Board realMLS (Northeast Florida Multiple Listing Service)
Year Built 2006
Property Description
Open house Sunday 10am to 2pm. So many features! So many upgrades! Built in 2006 in Jacksonville's first and historic neighborhood. This energy efficient home features smart technology and beautifully appointed architecture. Foam insulation in the attic, 16 KWh solar panels on the roof and energy efficient (Low E) windows for East/West exposure that will keep your electric bill low. This is an integrated Smart home. Enter the charming front porch which will lead you into the living room with 10' Coffered Ceiling, new flooring, upgraded baseboards and crown molding.
The updated kitchen features granite counter tops. The formal dining room has plenty of natural light and will be a great place to use as an office. The master bedroom features a double tray ceiling, light and will be a great place to use as an office. The master bedroom features a double tray ceiling, crown molding and a balcony overlooking
beautiful garden in the back yard. The two guest bedrooms has a Jack & Jill bathroom.
Low maintenance backyard with AstroTurf historic brick layout. A storage shed with 80 amp service. Enter the back alley to charge your Tesla at your private parking in the back of the house. Whole house air defusser.
See list of features and upgrades under document tab.
Location
State FL
County Duval
Community Springfield
Area 072-Springfield
Direction From downtown, north on Main Street, R on E 3rd, R on Market Street. Home will be on your left.
Rooms
Other Rooms Shed(s), Workshop
Interior
Interior Features Built-in Features, Eat-in Kitchen, Primary Bathroom -Tub with Separate Shower, Solar Tube(s), Vaulted Ceiling(s), Walk-In Closet(s)
Heating Central, Electric
Cooling Central Air, Electric
Flooring Carpet, Vinyl
Fireplaces Number 1
Fireplaces Type Gas
Furnishings Unfurnished
Fireplace Yes
Laundry Electric Dryer Hookup, Washer Hookup
Exterior
Exterior Feature Balcony
Parking Features Electric Vehicle Charging Station(s), Guest, On Street
Fence Back Yard, Wood
Pool None
Utilities Available Cable Available, Cable Connected, Natural Gas Available
Roof Type Shingle
Porch Deck, Front Porch, Porch
Private Pool No
Building
Lot Description Historic Area
Sewer Public Sewer
Water Public
Architectural Style Traditional
Structure Type Fiber Cement,Frame
New Construction No
Others
Tax ID 0725840010
Security Features Entry Phone/Intercom,Security System Leased,Security System Owned,Smoke Detector(s)
Acceptable Financing Cash, Conventional, FHA, VA Loan
Listing Terms Cash, Conventional, FHA, VA Loan
Read Less
Want to know what your home might be worth? Contact us for a FREE valuation!

Our team is ready to help you sell your home for the highest possible price ASAP
Bought with HERRON REAL ESTATE LLC





