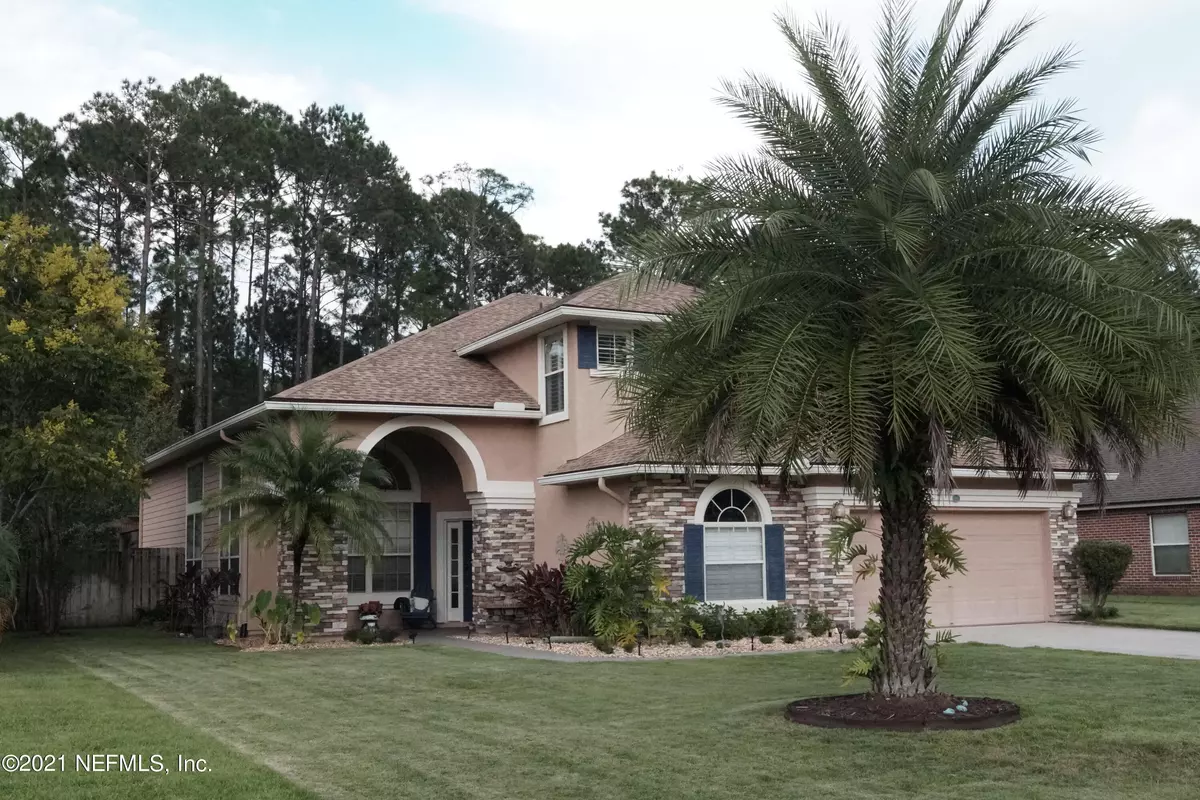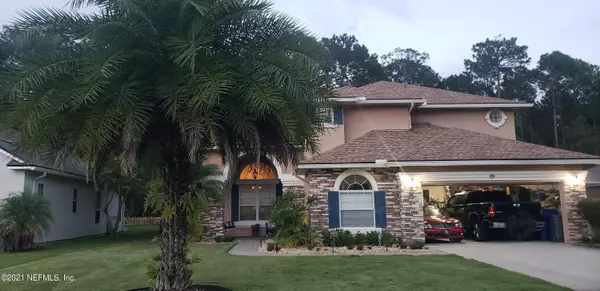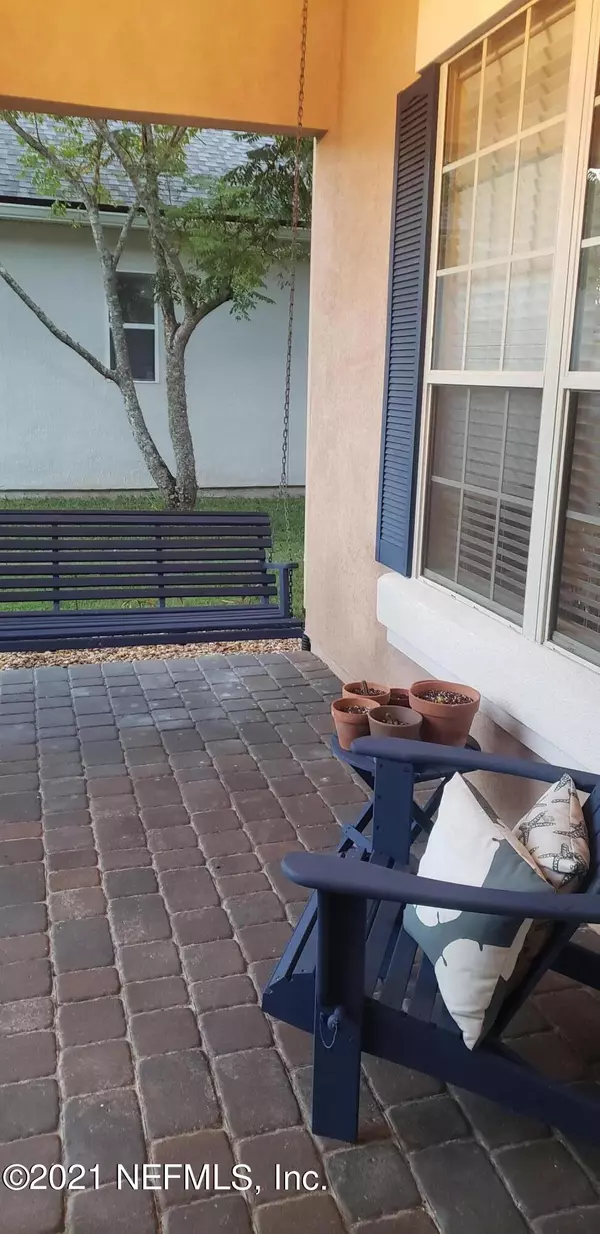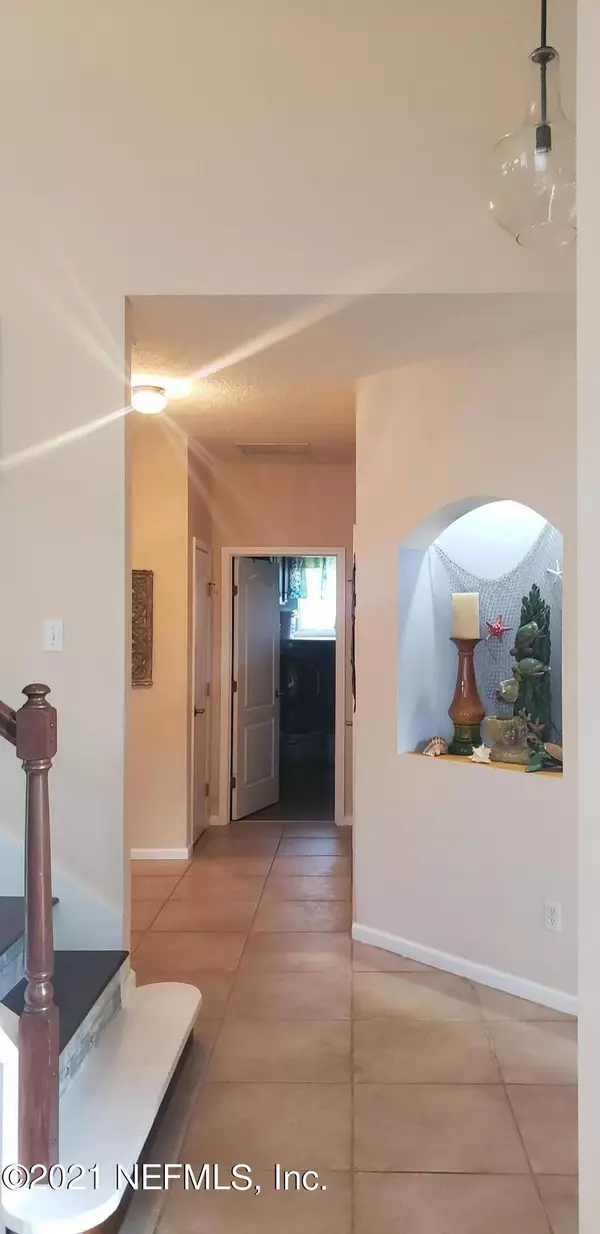$552,500
$549,900
0.5%For more information regarding the value of a property, please contact us for a free consultation.
716 E AMERICAN EAGLE DR St Augustine, FL 32092
4 Beds
4 Baths
2,867 SqFt
Key Details
Sold Price $552,500
Property Type Single Family Home
Sub Type Single Family Residence
Listing Status Sold
Purchase Type For Sale
Square Footage 2,867 sqft
Price per Sqft $192
Subdivision Johns Creek
MLS Listing ID 1134380
Sold Date 11/09/21
Style Ranch
Bedrooms 4
Full Baths 3
Half Baths 1
HOA Fees $15/ann
HOA Y/N Yes
Originating Board realMLS (Northeast Florida Multiple Listing Service)
Year Built 2005
Property Description
c Immaculate pool/hot tub home nestled in a quiet cul-de-sac backing up to a preserve. This 4 bd/3.5 ba beauty has tons of upgrades. Sit on the porch swing or enjoy any of the open floor plan rooms including a family room wi/ fireplace. Well equipped, expansive kitchen was designed with high end custom cabinetry, a large breakfast bar, solid surface countertops, stone backsplash, stainless steel appliances, large pantry, tons of cabinet space and walk-in storage. The downstairs master suite affords lots of privacy with walk-in closet and ensuite luxury bathroom. Upstairs relax in the extra 3 bds, 2 ba and loft. 3 car garage has plenty of space for a full-sized truck and all your toys. Conveniently located within walking distance to the community pool, tennis court, soccer field, playground, water park as well as nearby shopping.
Location
State FL
County St. Johns
Community Johns Creek
Area 304- 210 South
Direction 9B towards St. Johns Pkwy, left onto E American Eagle Dr. The property will be on your left.
Interior
Interior Features Breakfast Bar, Breakfast Nook, Entrance Foyer, Pantry, Primary Bathroom -Tub with Separate Shower, Split Bedrooms, Walk-In Closet(s)
Heating Central, Electric
Cooling Central Air, Electric
Flooring Carpet, Tile
Fireplaces Number 1
Fireplaces Type Gas
Fireplace Yes
Laundry Electric Dryer Hookup, Washer Hookup
Exterior
Parking Features Attached, Garage
Garage Spaces 2.0
Fence Back Yard, Wood
Pool In Ground, Screen Enclosure
Amenities Available Basketball Court, Clubhouse, Fitness Center, Jogging Path, Playground, Tennis Court(s), Trash
View Protected Preserve
Roof Type Shingle
Total Parking Spaces 2
Private Pool No
Building
Sewer Public Sewer
Water Public
Architectural Style Ranch
Structure Type Frame,Stucco
New Construction No
Others
Tax ID 0099810050
Security Features Smoke Detector(s)
Acceptable Financing Cash, Conventional, FHA
Listing Terms Cash, Conventional, FHA
Read Less
Want to know what your home might be worth? Contact us for a FREE valuation!

Our team is ready to help you sell your home for the highest possible price ASAP
Bought with WATSON REALTY CORP





