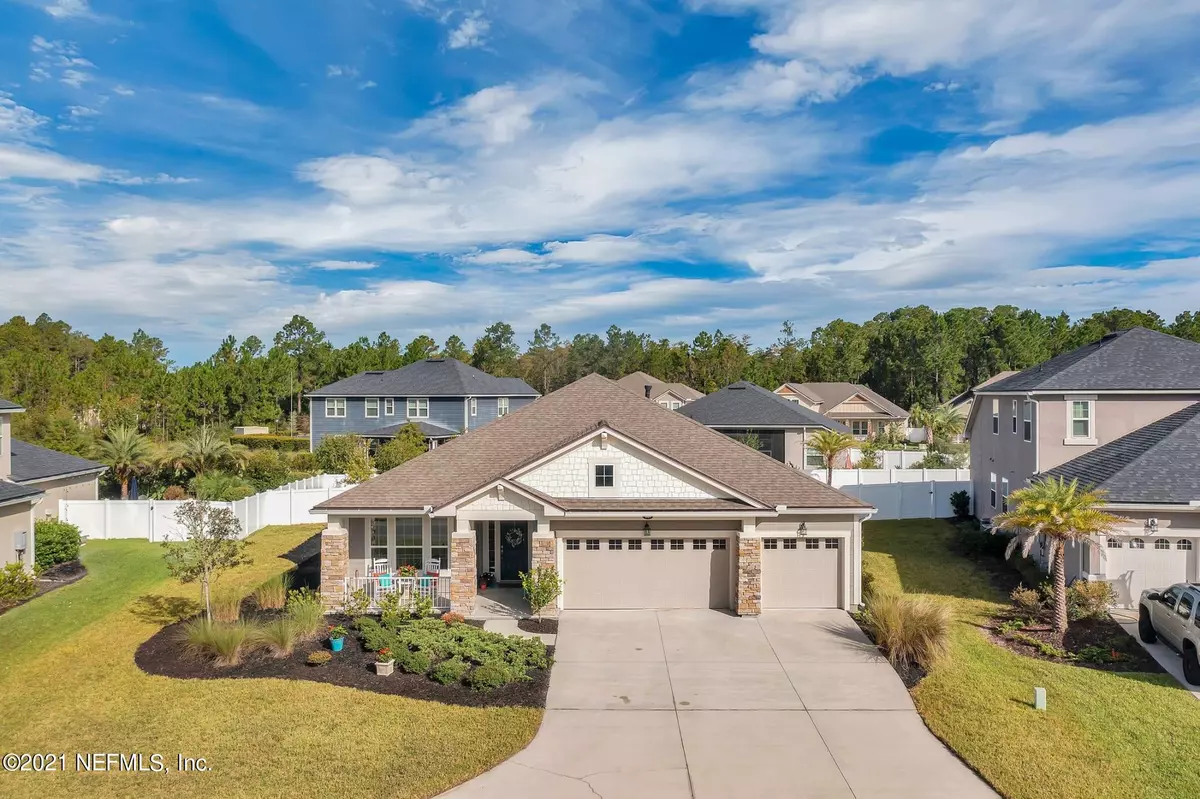$530,000
$519,900
1.9%For more information regarding the value of a property, please contact us for a free consultation.
443 BRAMBLY VINE DR St Johns, FL 32259
4 Beds
3 Baths
2,505 SqFt
Key Details
Sold Price $530,000
Property Type Single Family Home
Sub Type Single Family Residence
Listing Status Sold
Purchase Type For Sale
Square Footage 2,505 sqft
Price per Sqft $211
Subdivision Reserve At Greenbriar
MLS Listing ID 1135617
Sold Date 11/12/21
Style Ranch
Bedrooms 4
Full Baths 3
HOA Fees $56/ann
HOA Y/N Yes
Originating Board realMLS (Northeast Florida Multiple Listing Service)
Year Built 2015
Property Description
Enjoy the open & spacious floor plan of this elegant home w/ 3-car garage & high ceilings thru-out, nestled in the welcoming Reserve at Greenbriar community on a spacious lot. The Reserve is a beautiful, peaceful. Proximal to brand new Publix. Short distance to beautiful amenity center w/ pool, clubhouse, and play area. Large master bedroom and bath with his/her vanities. Both Master and Guest Suite open to large covered patio. Stunning Chef's kitchen w/ double oven, gas cooktop, and large island (granite). Elegant family room w/ gas fireplace and 8ft sliding glass doors. Quiet office w/ built-ins. Large windows thru-out this South-facing home for plenty of natural light, but never too much direct light. No CDD!
Location
State FL
County St. Johns
Community Reserve At Greenbriar
Area 301-Julington Creek/Switzerland
Direction West on Old County Road 210. Continue straight as 210 becomes Greenbriar Rd. Drive through intersection at Longleaf Pine enter second entrance of Brambly Vine Dr 3rd street on right.
Interior
Interior Features Breakfast Bar, Eat-in Kitchen, Pantry, Walk-In Closet(s)
Heating Central, Electric
Cooling Central Air
Flooring Tile
Fireplaces Number 1
Fireplaces Type Gas
Furnishings Unfurnished
Fireplace Yes
Laundry Electric Dryer Hookup, Washer Hookup
Exterior
Parking Features Attached, Garage
Garage Spaces 3.0
Fence Back Yard
Pool Community, None
Utilities Available Cable Connected
Amenities Available Clubhouse, Trash
Roof Type Shingle
Porch Front Porch, Porch, Screened
Total Parking Spaces 3
Private Pool No
Building
Lot Description Sprinklers In Front, Sprinklers In Rear
Sewer Public Sewer
Water Public
Architectural Style Ranch
Structure Type Fiber Cement,Frame,Other
New Construction No
Schools
Elementary Schools Hickory Creek
Middle Schools Switzerland Point
High Schools Bartram Trail
Others
Tax ID 0006810860
Security Features Security System Owned,Smoke Detector(s)
Acceptable Financing Conventional, FHA
Listing Terms Conventional, FHA
Read Less
Want to know what your home might be worth? Contact us for a FREE valuation!

Our team is ready to help you sell your home for the highest possible price ASAP
Bought with FLORIDA WELCOME HOME REAL ESTATE





