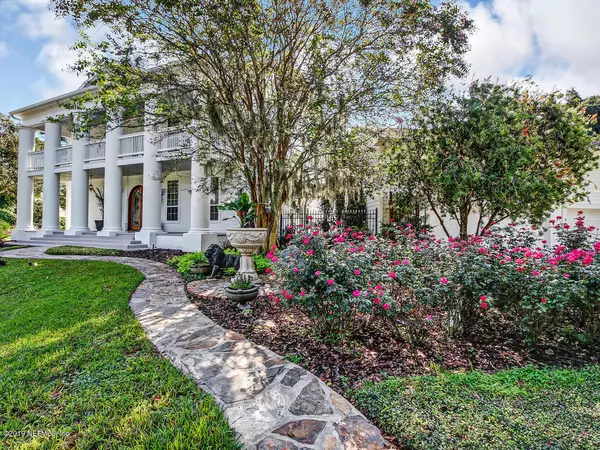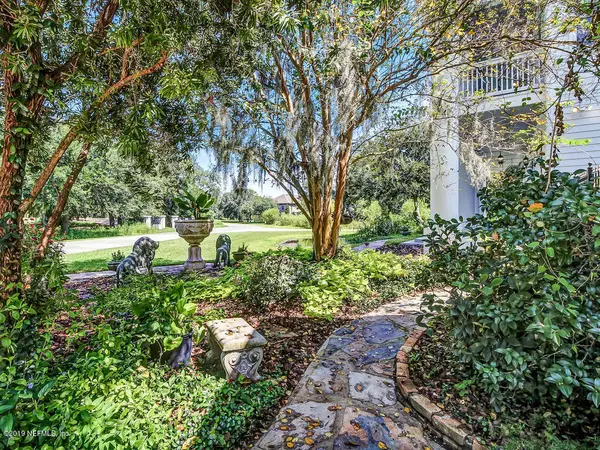$975,000
$999,999
2.5%For more information regarding the value of a property, please contact us for a free consultation.
3058 RIVERSIDE DR Fernandina Beach, FL 32034
6 Beds
5 Baths
4,364 SqFt
Key Details
Sold Price $975,000
Property Type Single Family Home
Sub Type Single Family Residence
Listing Status Sold
Purchase Type For Sale
Square Footage 4,364 sqft
Price per Sqft $223
Subdivision Riverside
MLS Listing ID 1011504
Sold Date 06/24/21
Style Other
Bedrooms 6
Full Baths 4
Half Baths 1
HOA Y/N No
Originating Board realMLS (Northeast Florida Multiple Listing Service)
Year Built 2003
Property Description
This custom built home is nestled on half an acre of property and just North of Crane Island. The breath taking scenery that Amelia Island is known for is visible from the expansive porches and decks. The Amelia River is just across the street and a verdant canopy of Grand Oaks in the rear yard. Enjoy all of the pristine views from the over-sized balcony or take advantage of the spacious private backyard that is ideal for entertaining. Every detail of this home has been carefully selected & crafted with a quality workmanship . There is 3/4 inch heart pine flooring throughout. The remarkable kitchen features custom hand crafted cabinets and marble flooring accompanied by an elegant formal dining room. An additional guest quarters above the garage offers privacy, a full bath & Kitchenette.
Location
State FL
County Nassau
Community Riverside
Area 450-Amelia Island-North Of Burney Road
Direction From State road 200 Turn onto Amelia Island Parkway from state road 200. Turn right on to River Oaks Dr. Left on Riverside drive. Home is on left hand side.
Rooms
Other Rooms Guest House
Interior
Interior Features Kitchen Island, Pantry, Primary Bathroom -Tub with Separate Shower, Split Bedrooms, Walk-In Closet(s)
Heating Central, Heat Pump
Cooling Central Air
Flooring Marble, Wood
Fireplaces Type Gas, Wood Burning, Other
Furnishings Unfurnished
Fireplace Yes
Exterior
Exterior Feature Balcony
Garage Spaces 3.0
Fence Back Yard
Pool In Ground
Roof Type Shingle
Porch Front Porch
Total Parking Spaces 3
Private Pool No
Building
Lot Description Cul-De-Sac, Wooded
Sewer Private Sewer
Water Well
Architectural Style Other
Structure Type Fiber Cement
New Construction No
Others
Tax ID 000030056O00280000
Acceptable Financing Cash, Conventional
Listing Terms Cash, Conventional
Read Less
Want to know what your home might be worth? Contact us for a FREE valuation!

Our team is ready to help you sell your home for the highest possible price ASAP
Bought with BERKSHIRE HATHAWAY HOME SERVICES HEYMANN WILLIAMS





