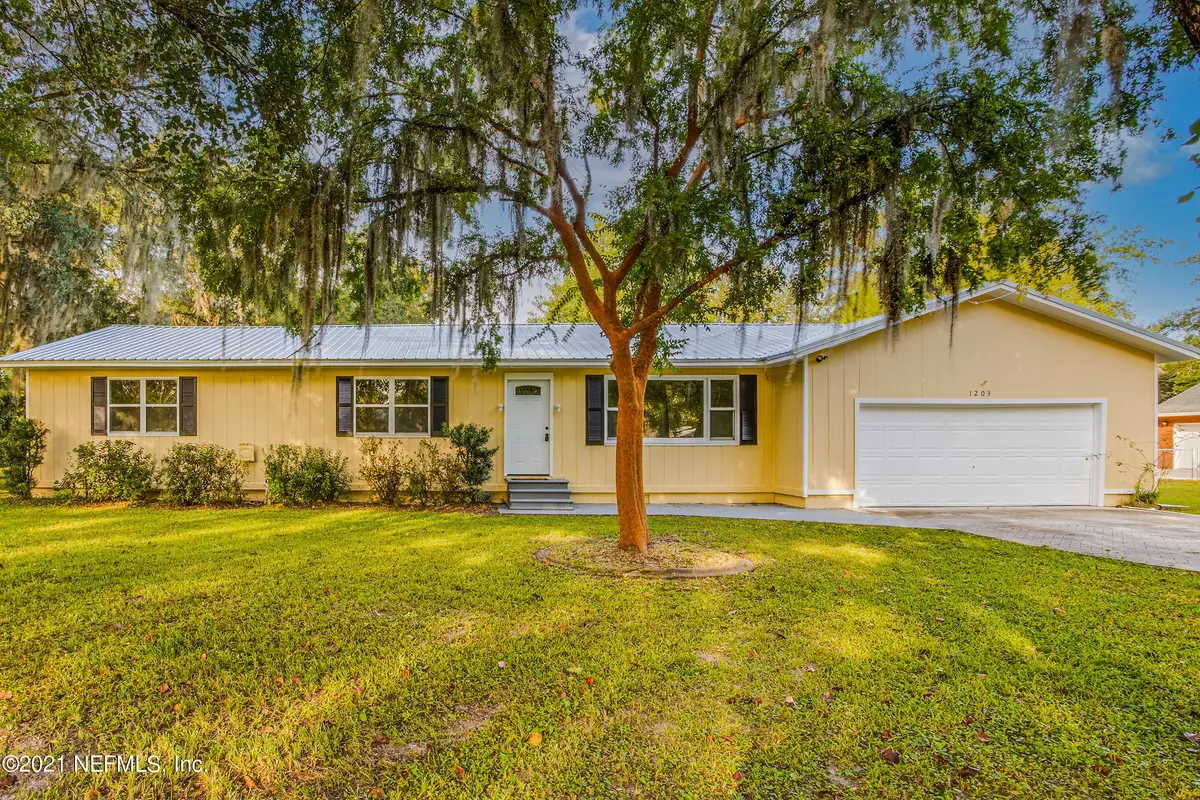$234,000
$234,500
0.2%For more information regarding the value of a property, please contact us for a free consultation.
1203 PINE CIR Macclenny, FL 32063
3 Beds
2 Baths
1,512 SqFt
Key Details
Sold Price $234,000
Property Type Single Family Home
Sub Type Single Family Residence
Listing Status Sold
Purchase Type For Sale
Square Footage 1,512 sqft
Price per Sqft $154
Subdivision Macclenny
MLS Listing ID 1127798
Sold Date 12/17/21
Style Ranch
Bedrooms 3
Full Baths 2
HOA Y/N No
Originating Board realMLS (Northeast Florida Multiple Listing Service)
Year Built 1975
Lot Dimensions .57
Property Description
CHARMING 3/2 HOME FEATURING NEW METAL ROOF, WOOD FLOORS IN LR-HALL AND BEDROOMS, NEW STOVE-DISHWASHER-MICROWAVE IN KITCHEN, NEWER REFRIGERATOR, NEW CARPET IN FAMILY ROOM, SMALL OFFICE COULD B USED AS FOURTH BEDROOM, SPACIOUS INDOOR LAUNRY ROOM, ENORMOUS BEDROOMS, NEW INTERIOR AND EXTERIOR PAINT. FENCED BACKYARD FEATURES CHAIN LINK FENCING, DETACHED HED, FIRE PIT. 2 -CAR ATTACHED GARAGE W/OPENER. STAMPED CONCRETE DRIVEWAY. SEPARATE IRRIGATION METER. ***ONE YEAR HOME WARRANTY PROVIDED WITH ACCEPTED OFFER*** SELLER OFFERING 10K RENOVATIN CREIDT WITH ACCEPTABLE OFFER***
Location
State FL
County Baker
Community Macclenny
Area 501-Macclenny Area
Direction I10 WEST TO MACCLENNY EXIT 337 - NORTH ON CR228 TO A RIGHTON WOLFE DR- LEFT ON PINE - HOUSE ON THE LEFT
Rooms
Other Rooms Shed(s)
Interior
Interior Features Eat-in Kitchen, Primary Bathroom - Shower No Tub
Heating Central, Electric
Cooling Central Air, Electric
Flooring Carpet, Tile, Wood
Laundry Electric Dryer Hookup, Washer Hookup
Exterior
Parking Features Attached, Garage, Garage Door Opener
Garage Spaces 2.0
Fence Back Yard, Chain Link
Pool None
Utilities Available Cable Available, Other
Roof Type Metal
Total Parking Spaces 2
Private Pool No
Building
Lot Description Sprinklers In Front, Sprinklers In Rear
Sewer Public Sewer
Water Public
Architectural Style Ranch
Structure Type Frame,Wood Siding
New Construction No
Schools
Elementary Schools Macclenny
Middle Schools Baker County
High Schools Baker County
Others
Tax ID 043S22000000000540
Acceptable Financing Cash, Conventional, FHA, USDA Loan, VA Loan
Listing Terms Cash, Conventional, FHA, USDA Loan, VA Loan
Read Less
Want to know what your home might be worth? Contact us for a FREE valuation!

Our team is ready to help you sell your home for the highest possible price ASAP
Bought with FORWARD REAL ESTATE INVESTMENT GROUP LLC





