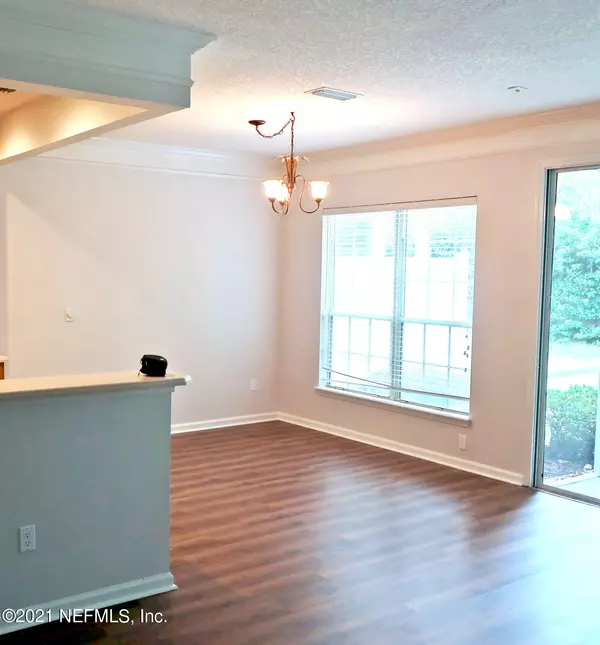$342,000
$339,900
0.6%For more information regarding the value of a property, please contact us for a free consultation.
11107 CASTLEMAIN CIR S Jacksonville, FL 32256
3 Beds
3 Baths
1,720 SqFt
Key Details
Sold Price $342,000
Property Type Townhouse
Sub Type Townhouse
Listing Status Sold
Purchase Type For Sale
Square Footage 1,720 sqft
Price per Sqft $198
Subdivision Oxford Chase
MLS Listing ID 1137397
Sold Date 12/20/21
Style Traditional
Bedrooms 3
Full Baths 2
Half Baths 1
HOA Fees $198/mo
HOA Y/N Yes
Originating Board realMLS (Northeast Florida Multiple Listing Service)
Year Built 2004
Property Description
Beautiful 3 BR / 2.5 Bath move in ready townhome in Oxford Chase Gated Community. Master bedroom has tray ceiling, crown molding and over-sized walk-in closet. Owner bath has walk-in, double vanity, garden tub and separate shower stall.
Features: 2-car garage plus 2 car driveway and private screened lanai. Walk-in laundry closet, Stainless Steel Appliances - Just installed Oct 2020: Superior Quality Luxury Vinyl Planks (Commercial Grade) in entire townhouse including stairs except wet areas/entryway (tiled); Entire interiors/Lanai painted in Oct 2020; All Electric Switches/Power outlets replaced, All Rooms Ceiling Fans.
Superior Brand Carrier HVAC installed 3 yrs ago; HOA responsible: landscaping, irrigation, exterior pest control.
Location
State FL
County Duval
Community Oxford Chase
Area 024-Baymeadows/Deerwood
Direction From 295, go West on Gate Parkway about 1.5 miles. Oxford Chase on left. From JTB, go East on Gate Parkway about 1 mile. Oxford Chase on right. (Gate access required). Take the 1st turn on left..
Interior
Interior Features Breakfast Bar, Breakfast Nook, Eat-in Kitchen, Entrance Foyer, Pantry, Primary Bathroom -Tub with Separate Shower, Split Bedrooms, Walk-In Closet(s)
Heating Central
Cooling Central Air
Flooring Tile, Vinyl
Fireplaces Number 1
Fireplaces Type Electric, Other
Fireplace Yes
Exterior
Parking Features Guest
Garage Spaces 2.0
Pool Community
Utilities Available Cable Available
Amenities Available Clubhouse, Maintenance Grounds, Trash
Roof Type Shingle
Porch Porch, Screened
Total Parking Spaces 2
Private Pool No
Building
Lot Description Sprinklers In Front, Sprinklers In Rear
Sewer Public Sewer
Water Public
Architectural Style Traditional
Structure Type Frame
New Construction No
Schools
Elementary Schools Twin Lakes Academy
Middle Schools Twin Lakes Academy
High Schools Atlantic Coast
Others
HOA Name Oxford Chase
HOA Fee Include Pest Control
Tax ID 1677416380
Security Features Security System Owned,Smoke Detector(s)
Acceptable Financing Cash, Conventional, FHA, VA Loan
Listing Terms Cash, Conventional, FHA, VA Loan
Read Less
Want to know what your home might be worth? Contact us for a FREE valuation!

Our team is ready to help you sell your home for the highest possible price ASAP
Bought with MOMENTUM REALTY





