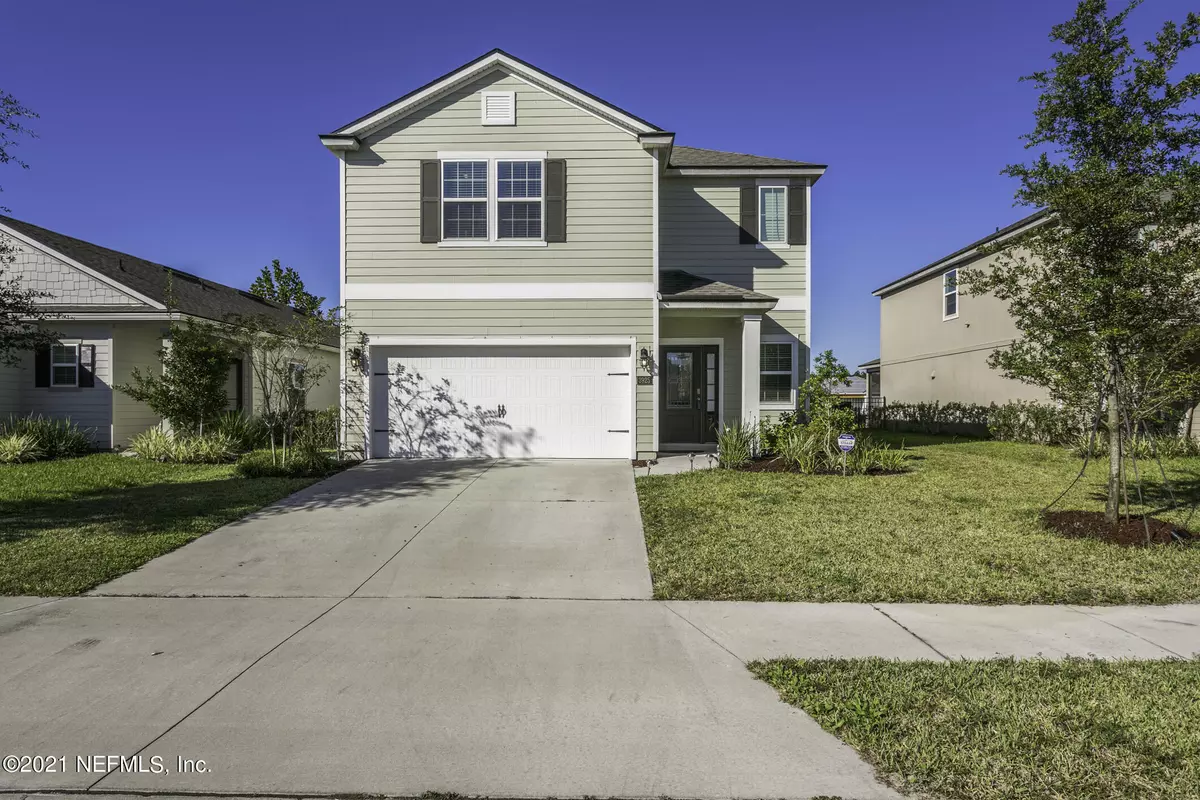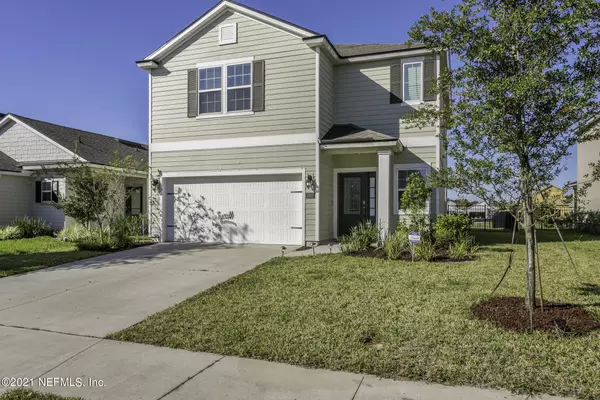$357,000
$350,000
2.0%For more information regarding the value of a property, please contact us for a free consultation.
3925 HEATHERBROOK PL Middleburg, FL 32068
3 Beds
3 Baths
2,109 SqFt
Key Details
Sold Price $357,000
Property Type Single Family Home
Sub Type Single Family Residence
Listing Status Sold
Purchase Type For Sale
Square Footage 2,109 sqft
Price per Sqft $169
Subdivision Greyhawk
MLS Listing ID 1136267
Sold Date 12/10/21
Bedrooms 3
Full Baths 2
Half Baths 1
HOA Fees $8/ann
HOA Y/N Yes
Originating Board realMLS (Northeast Florida Multiple Listing Service)
Year Built 2019
Lot Dimensions 0.13 Acres
Property Description
****** Multiple Offers Received please submit Highest and Best by Sunday 10/31/2021 6:00 PM.********
A must see Immaculate 2-year-old DR Horton home on a sizable lot with builder warranty still in place. This home boasts a large open concept living area, white 42'' kitchen cabinets, beautiful backsplash, quartz countertops, dark oak porcelain floor tiles and screened in patio where you can catch the best lakefront views sunsets. Upstairs you'll find a spacious master suite with separate shower and tub, vaulted ceilings and his and hers walk-in master closet. Second floor also includes two spacious bedrooms, a good size loft and a 1 full bath.
A beautiful home just waiting for you to call it HOME!!!! CDD will be updated correct amount of CDD is $2334.25 per tax records
Location
State FL
County Clay
Community Greyhawk
Area 139-Oakleaf/Orange Park/Nw Clay County
Direction From I-295, take exit 12 and for Blanding Blvd S. Take the second right onto Argyle Forest Blvd and travel 6.4 miles. Continue ahead approx 3.5 miles to community on the right at Royal Pines Dr.
Interior
Interior Features Kitchen Island, Primary Bathroom -Tub with Separate Shower, Walk-In Closet(s)
Heating Central
Cooling Central Air
Flooring Carpet, Tile
Laundry Electric Dryer Hookup, Washer Hookup
Exterior
Garage Attached, Garage, Garage Door Opener
Garage Spaces 2.0
Fence Full
Pool Community
Amenities Available Basketball Court, Fitness Center, Laundry, Playground
Waterfront Yes
Waterfront Description Pond
Roof Type Shingle
Porch Patio, Porch, Screened
Parking Type Attached, Garage, Garage Door Opener
Total Parking Spaces 2
Private Pool No
Building
Lot Description Sprinklers In Front, Sprinklers In Rear
Sewer Public Sewer
Water Public
Structure Type Frame
New Construction No
Schools
Elementary Schools Discovery Oaks
Middle Schools Oakleaf Jr High
High Schools Oakleaf High School
Others
HOA Name Evergreen
Tax ID 18042500795305376
Security Features Smoke Detector(s)
Acceptable Financing Cash, Conventional, FHA, VA Loan
Listing Terms Cash, Conventional, FHA, VA Loan
Read Less
Want to know what your home might be worth? Contact us for a FREE valuation!

Our team is ready to help you sell your home for the highest possible price ASAP
Bought with AMERICAN REAL ESTATE SOLUTIONS LLC






