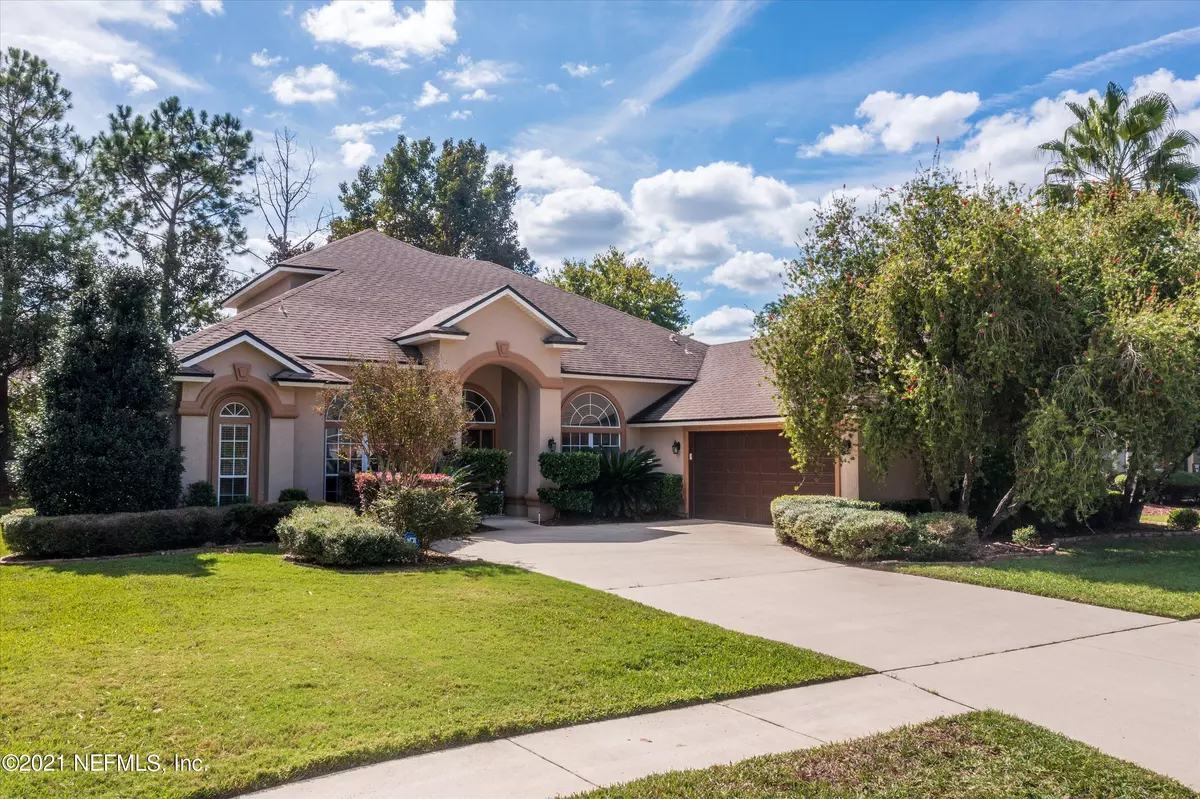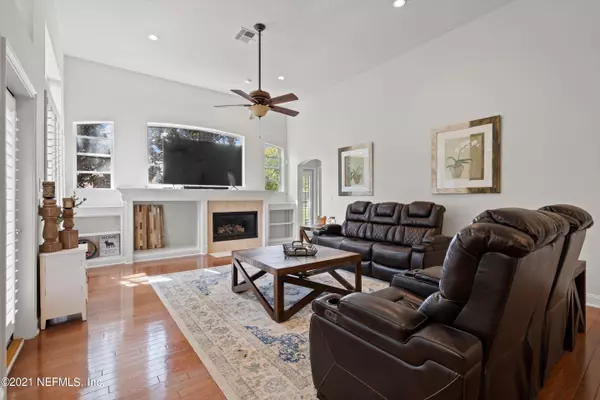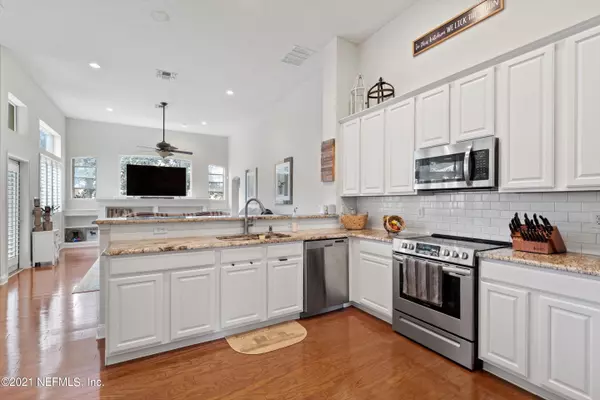$560,000
$565,000
0.9%For more information regarding the value of a property, please contact us for a free consultation.
1839 HICKORY TRACE DR Fleming Island, FL 32003
5 Beds
4 Baths
3,524 SqFt
Key Details
Sold Price $560,000
Property Type Single Family Home
Sub Type Single Family Residence
Listing Status Sold
Purchase Type For Sale
Square Footage 3,524 sqft
Price per Sqft $158
Subdivision Fleming Island Plant
MLS Listing ID 1137638
Sold Date 01/13/22
Style Traditional
Bedrooms 5
Full Baths 4
HOA Fees $50/ann
HOA Y/N Yes
Originating Board realMLS (Northeast Florida Multiple Listing Service)
Year Built 2002
Property Description
UPGRADES, LOCATION, & COMMUNITY LIFESTYLE LIVING!! Located in the gated Golf community of River Hills Reserve in Fleming Island Plantation! This home features a NEW ROOF (to be installed before closing), HVAC less than 2 years old, Beautifully Upgraded Kitchen w/ Granite counters & Stainless Steel appliances, Wood Floors throughout, Split floorplan, High Ceilings, Bonus/Theater room upstairs w/ full bathroom, & so many more elegantly designed features! Tucked away in a private community while still being just a few minutes from shopping, grocery, & restaurants! Literally around the corner from the Fleming Island Golf Club & amenity center with pools, tennis courts, basketball, volleyball, and of course Golf! This Home offers so much! You'll need to come see for yourself...
Location
State FL
County Clay
Community Fleming Island Plant
Area 124-Fleming Island-Sw
Direction Go I-295 @ Orange Park *South Highway 17 about 7 miles *Right Village Square Pkwy *Left Town Center Blvd *Right River Hills Reserve *1st Right Hickory Trace Dr *Then the house is on your left.
Interior
Interior Features Breakfast Bar, Built-in Features, Eat-in Kitchen, Entrance Foyer, In-Law Floorplan, Pantry, Primary Bathroom -Tub with Separate Shower, Primary Downstairs, Split Bedrooms, Walk-In Closet(s)
Heating Central, Electric
Cooling Central Air, Electric
Flooring Wood
Fireplaces Number 1
Fireplaces Type Gas
Fireplace Yes
Exterior
Garage Attached, Garage
Garage Spaces 2.0
Pool Community, None
Amenities Available Basketball Court, Clubhouse, Golf Course, Playground, Tennis Court(s)
Waterfront No
Roof Type Shingle
Parking Type Attached, Garage
Total Parking Spaces 2
Private Pool No
Building
Sewer Public Sewer
Water Public
Architectural Style Traditional
New Construction No
Others
Tax ID 17052601426601050
Acceptable Financing Cash, Conventional
Listing Terms Cash, Conventional
Read Less
Want to know what your home might be worth? Contact us for a FREE valuation!

Our team is ready to help you sell your home for the highest possible price ASAP
Bought with US REALTY HUB






