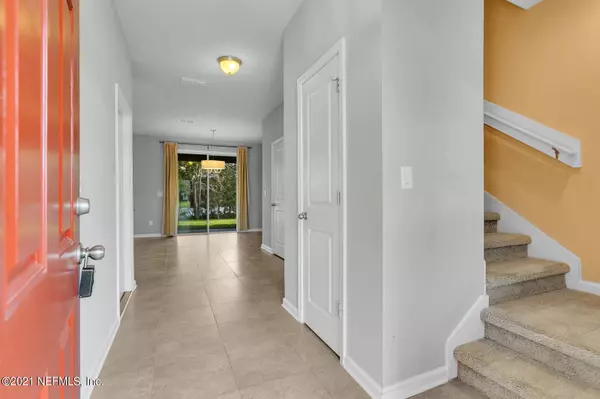$264,500
$259,900
1.8%For more information regarding the value of a property, please contact us for a free consultation.
3170 CHESTNUT RIDGE WAY Orange Park, FL 32065
3 Beds
3 Baths
1,808 SqFt
Key Details
Sold Price $264,500
Property Type Townhouse
Sub Type Townhouse
Listing Status Sold
Purchase Type For Sale
Square Footage 1,808 sqft
Price per Sqft $146
Subdivision Chestnut Ridge
MLS Listing ID 1138390
Sold Date 11/24/21
Bedrooms 3
Full Baths 2
Half Baths 1
HOA Fees $136/mo
HOA Y/N Yes
Originating Board realMLS (Northeast Florida Multiple Listing Service)
Year Built 2015
Property Description
MULTIPLE OFFERS RECEIVED - HIGHEST AND BEST DUE 10/30 AT 5 PM. Don't miss out on seeing this tastefully upgraded townhome located in the gated community of Chestnut Ridge. As you enter the home, you will immediately be drawn to the views of the nature preserve and pond that offers a tranquil setting for you to relax and enjoy, especially on the back patio. The open floor plan features tile throughout the downstairs, 42 in white cabinets, stainless appliances, and granite counters. The spacious living and dining area is perfect for entertaining. Upstairs you will find a loft space perfect for a second living area, two spacious bedrooms and bathroom. As you enter the large primary bedroom you'll see the same peaceful nature views. . Primary bathroom has walk in shower, double vanity, and large closet. Washer/Dryer is conveniently located upstairsYou will also have access to both Oakleaf Plantation's amenity centers that offer waterpark style pools, fitness centers, playgrounds, tennis, soccer fields and more! Close to shopping, restaurants, and Discovery Oaks Elementary.
Location
State FL
County Clay
Community Chestnut Ridge
Area 139-Oakleaf/Orange Park/Nw Clay County
Direction From Oakleaf Plantation Parkway, turn onto Southwood Way. Once through the gate, go straight until you hit the stop sign. Turn Right onto Chestnut Ridge. Property will be on your left.
Interior
Interior Features Breakfast Bar, Entrance Foyer, Pantry, Primary Bathroom - Shower No Tub, Split Bedrooms, Walk-In Closet(s)
Heating Central, Electric
Cooling Central Air, Electric
Flooring Carpet, Tile
Exterior
Parking Features Attached, Garage
Garage Spaces 2.0
Pool Community, None
Amenities Available Basketball Court, Clubhouse, Fitness Center, Playground, Tennis Court(s)
View Water
Roof Type Shingle
Porch Covered, Patio
Total Parking Spaces 2
Private Pool No
Building
Sewer Public Sewer
Water Public
Structure Type Frame,Stucco
New Construction No
Schools
Elementary Schools Discovery Oaks
High Schools Oakleaf High School
Others
Tax ID 07042500786904156
Acceptable Financing Cash, Conventional, FHA, VA Loan
Listing Terms Cash, Conventional, FHA, VA Loan
Read Less
Want to know what your home might be worth? Contact us for a FREE valuation!

Our team is ready to help you sell your home for the highest possible price ASAP
Bought with KELLER WILLIAMS REALTY ATLANTIC PARTNERS





