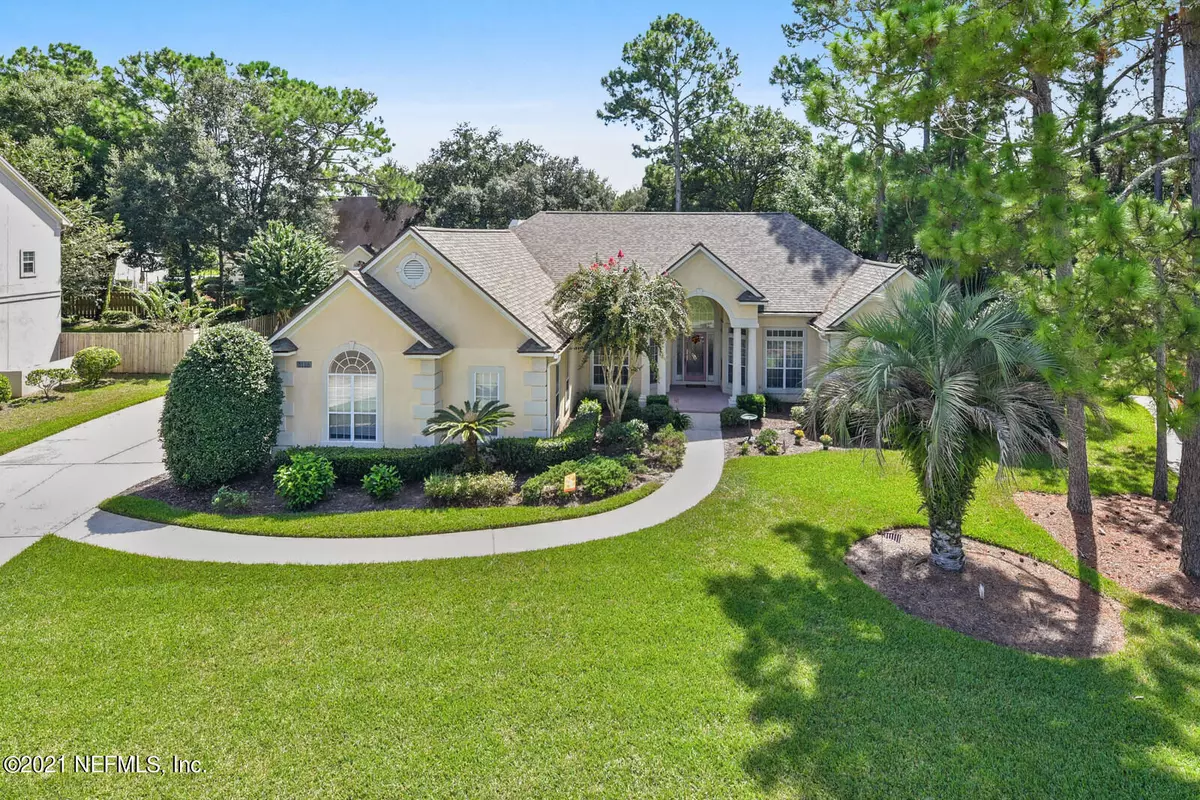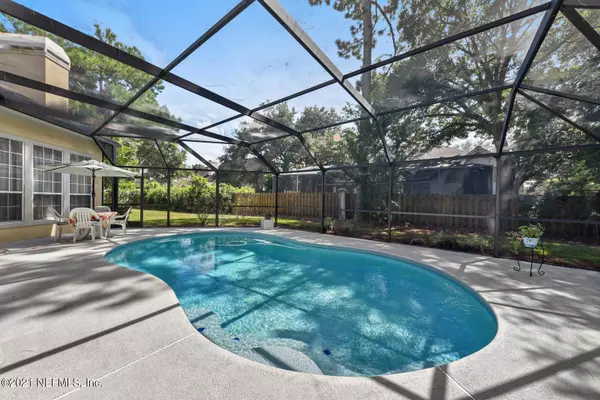$535,000
$535,000
For more information regarding the value of a property, please contact us for a free consultation.
3128 SOUTHERN HILLS CIR W Jacksonville, FL 32225
5 Beds
4 Baths
3,300 SqFt
Key Details
Sold Price $535,000
Property Type Single Family Home
Sub Type Single Family Residence
Listing Status Sold
Purchase Type For Sale
Square Footage 3,300 sqft
Price per Sqft $162
Subdivision Hidden Hills Cc
MLS Listing ID 1131609
Sold Date 10/29/21
Style Traditional
Bedrooms 5
Full Baths 4
HOA Fees $125/qua
HOA Y/N Yes
Originating Board realMLS (Northeast Florida Multiple Listing Service)
Year Built 1995
Property Description
Enjoy the Florida lifestyle in this spacious two story pool home in the desirable gated community of Hidden Hills Country Club Estates. Delightful newly screened-in pool and patio with ultimate privacy. Roof new in 2018, master and three bedrooms on first floor, oversized 5th bedroom upstairs, perfect as a private guest room, teen suite or game room. 4 full bathrooms. Spacious kitchen with stainless steel refrigerator, oven and microwave. Large windows throughout to enjoy views of the pool and backyard and three car garage are just a few of the great features of this one owner home. Community has top notch tennis courts and a brand, new pool under construction. Hidden Hills Golf Club is open to the public with no mandatory dues.
Location
State FL
County Duval
Community Hidden Hills Cc
Area 042-Ft Caroline
Direction From 295, N on Monument Rd. R on Mission Hills Dr. thru gate. First R on Muirfield Dr. S. First R on Southern Hills Cir. House on Right.
Interior
Interior Features Entrance Foyer, Primary Bathroom -Tub with Separate Shower, Split Bedrooms, Walk-In Closet(s)
Heating Central, Heat Pump
Cooling Central Air
Fireplaces Number 1
Fireplaces Type Wood Burning
Fireplace Yes
Laundry Electric Dryer Hookup, Washer Hookup
Exterior
Parking Features Attached, Garage
Garage Spaces 3.0
Fence Back Yard
Pool Community, In Ground, Screen Enclosure
Amenities Available Golf Course, Playground, Security, Tennis Court(s)
Roof Type Shingle
Porch Patio
Total Parking Spaces 3
Private Pool No
Building
Lot Description On Golf Course, Sprinklers In Front, Sprinklers In Rear
Sewer Public Sewer
Water Public
Architectural Style Traditional
Structure Type Frame,Stucco
New Construction No
Others
Tax ID 1610225060
Security Features Security System Owned
Acceptable Financing Cash, Conventional, VA Loan
Listing Terms Cash, Conventional, VA Loan
Read Less
Want to know what your home might be worth? Contact us for a FREE valuation!

Our team is ready to help you sell your home for the highest possible price ASAP





