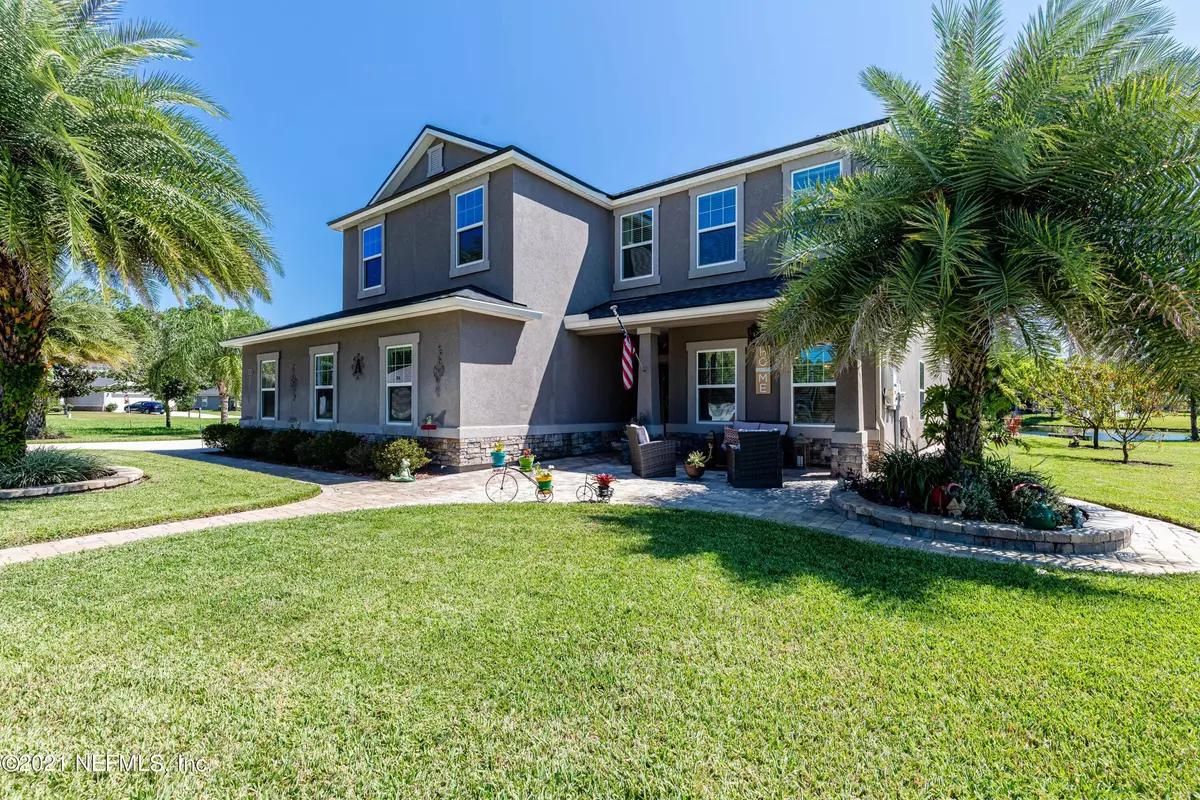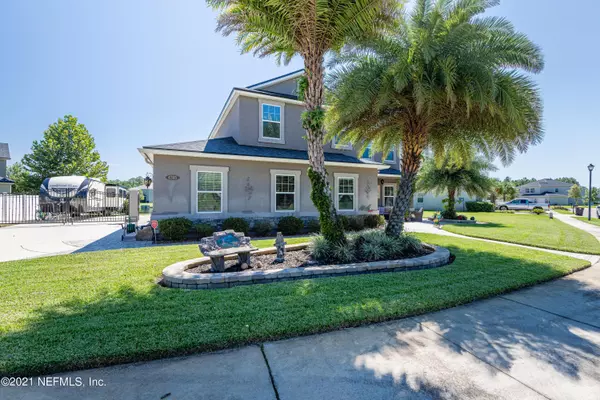$495,000
$529,999
6.6%For more information regarding the value of a property, please contact us for a free consultation.
4395 BARTON CREEK LN Jacksonville, FL 32210
5 Beds
4 Baths
3,388 SqFt
Key Details
Sold Price $495,000
Property Type Single Family Home
Sub Type Single Family Residence
Listing Status Sold
Purchase Type For Sale
Square Footage 3,388 sqft
Price per Sqft $146
Subdivision Blue Lake Estates
MLS Listing ID 1134773
Sold Date 03/02/22
Style Ranch
Bedrooms 5
Full Baths 3
Half Baths 1
HOA Fees $36/ann
HOA Y/N Yes
Originating Board realMLS (Northeast Florida Multiple Listing Service)
Year Built 2014
Property Description
Blue Lake Estates is a sought after community known for it's rather large homes sitting on over-sized lots which allows you privacy & comfort. Beautiful water front 2 story home, water views from most windows. Paver installed wrap around entire home and boast a outdoor kitchen with fire pit! Several fruit trees and expanded driveway allows for your toy storage on site. secure behind your wrought iron gate. Park daily drivers in your 3 car garage with built in storage. Access home and walk past in-law suite/bath into the kitchen dining area. ALL energy star appliances included. Kitchen has Island and plenty of workspace for all your food prep needs, Dining-Den combo attached. While there is still a formal dining living area as well. Upstairs you will find 3 more bedrooms, plus owner bedroom bedroom
Location
State FL
County Duval
Community Blue Lake Estates
Area 061-Herlong/Normandy Area
Direction From first coast hwy turn east towards I295. Turn left on Samaritan Way. Follow past high school turn right into Blue Lake Estates. Turn right on Barton Creek, home will be in round about on the right
Rooms
Other Rooms Outdoor Kitchen
Interior
Interior Features Eat-in Kitchen, Entrance Foyer, In-Law Floorplan, Kitchen Island, Pantry, Primary Bathroom - Tub with Shower, Primary Bathroom -Tub with Separate Shower, Split Bedrooms, Walk-In Closet(s), Wet Bar
Heating Central
Cooling Central Air
Flooring Concrete, Tile
Fireplaces Type Other
Fireplace Yes
Exterior
Parking Features Additional Parking, Attached, Garage, RV Access/Parking
Garage Spaces 3.0
Fence Wrought Iron
Pool None
Utilities Available Cable Connected
Amenities Available Laundry
Waterfront Description Pond
View Water
Roof Type Shingle
Porch Covered, Front Porch, Patio, Porch
Total Parking Spaces 3
Private Pool No
Building
Lot Description Sprinklers In Front, Sprinklers In Rear
Sewer Public Sewer
Water Public
Architectural Style Ranch
Structure Type Stucco
New Construction No
Others
Tax ID 0128751350
Security Features Entry Phone/Intercom,Security Gate,Security System Leased,Smoke Detector(s)
Acceptable Financing Cash, Conventional, FHA, VA Loan
Listing Terms Cash, Conventional, FHA, VA Loan
Read Less
Want to know what your home might be worth? Contact us for a FREE valuation!

Our team is ready to help you sell your home for the highest possible price ASAP
Bought with ERA DAVIS & LINN





