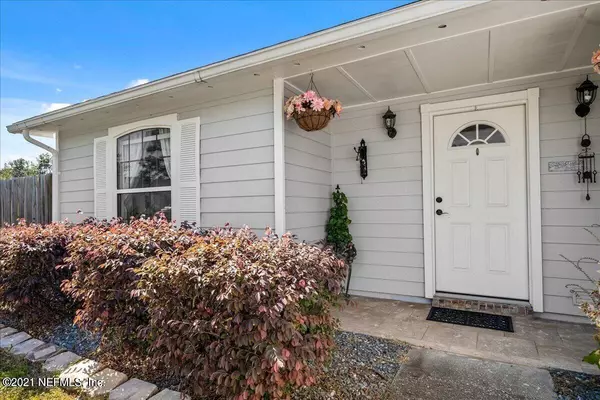$335,000
$320,000
4.7%For more information regarding the value of a property, please contact us for a free consultation.
10858 RUTHERFORD CT Jacksonville, FL 32257
3 Beds
3 Baths
1,412 SqFt
Key Details
Sold Price $335,000
Property Type Single Family Home
Sub Type Single Family Residence
Listing Status Sold
Purchase Type For Sale
Square Footage 1,412 sqft
Price per Sqft $237
Subdivision Hampton Chase
MLS Listing ID 1139586
Sold Date 12/07/21
Style Ranch
Bedrooms 3
Full Baths 2
Half Baths 1
HOA Y/N No
Originating Board realMLS (Northeast Florida Multiple Listing Service)
Year Built 1988
Lot Dimensions 84 x 78
Property Description
MULTIPLE OFFERS RECEIVED. Move Right in to this Incredible beautifully updated POOL Home on a Cul de sac.
HVAC 9 months new, Architectural Shingle Roof 9 years new, Water heater 4 years new, Full house remodel in 2012 to include all new PVC plumbing throughout, Kitchen includes custom cabinetry, SS appliances and granite counters. Beautiful designer vinyl plank flooring throughout, gorgeous updated baths. Wood burning fireplace, Pool is 3 years new with Fully fenced private backyard and so much more...
Great home for entertaining - Outdoor living space with pool, pool 1/2 bath, summer kitchen and covered pergola.
Wood Burning Fireplace sold AS IS. Electric Insert Excluded.
Location
State FL
County Duval
Community Hampton Chase
Area 013-Beauclerc/Mandarin North
Direction From Old St Aug Rd, go west on Livingston Rd. Right on Pine Acres Rd. Left on Burnett Park Rd. Right on Carrington Ct. Take first right, house on corner lot on the right.
Rooms
Other Rooms Outdoor Kitchen
Interior
Interior Features Breakfast Bar, Pantry, Primary Bathroom - Shower No Tub, Primary Downstairs, Split Bedrooms
Heating Central, Electric, Other
Cooling Central Air, Electric
Flooring Vinyl
Fireplaces Number 1
Fireplaces Type Wood Burning
Fireplace Yes
Laundry Electric Dryer Hookup, Washer Hookup
Exterior
Parking Features Attached, Garage, Garage Door Opener
Garage Spaces 2.0
Fence Back Yard, Wood
Pool In Ground, Pool Sweep
Utilities Available Cable Available
Amenities Available Laundry
Roof Type Shingle
Porch Covered, Patio
Total Parking Spaces 2
Private Pool No
Building
Lot Description Corner Lot, Cul-De-Sac
Sewer Public Sewer
Water Public
Architectural Style Ranch
Structure Type Fiber Cement,Frame,Wood Siding
New Construction No
Schools
Elementary Schools Crown Point
Middle Schools Mandarin
High Schools Mandarin
Others
Tax ID 1559166910
Security Features Smoke Detector(s)
Acceptable Financing Cash, Conventional, FHA, VA Loan
Listing Terms Cash, Conventional, FHA, VA Loan
Read Less
Want to know what your home might be worth? Contact us for a FREE valuation!

Our team is ready to help you sell your home for the highest possible price ASAP
Bought with UNITED REAL ESTATE GALLERY





