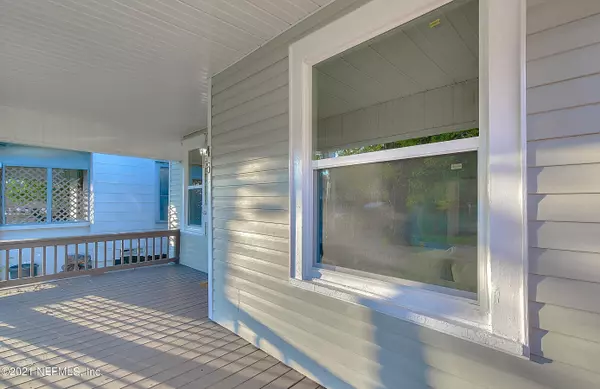$275,000
$275,000
For more information regarding the value of a property, please contact us for a free consultation.
45 E 18TH ST Jacksonville, FL 32206
3 Beds
2 Baths
1,800 SqFt
Key Details
Sold Price $275,000
Property Type Single Family Home
Sub Type Single Family Residence
Listing Status Sold
Purchase Type For Sale
Square Footage 1,800 sqft
Price per Sqft $152
Subdivision New Springfield
MLS Listing ID 1139975
Sold Date 12/20/21
Style Traditional
Bedrooms 3
Full Baths 2
HOA Y/N No
Originating Board realMLS (Northeast Florida Multiple Listing Service)
Year Built 1919
Property Description
House has been extensively rehabbed. New permitted Elec., AC/Heat/Plumb systems. New roof 2016. New front porch and back steps. New fencing in back yard. All new Low-E windows. Full house painting inc new knock down ceilings. New LVP flooring and carpets in the bdrms. Kit has new shaker slow-close cabs with granite. New SS fridge/stove/dishwasher. Pantry and laundry area off the kit. Laundry has a 5-panel glass barn door with 36'' vanity. Lower bath has a clawfoot tub with tiled corner shower and 60'' dual vanity providing spa effect. Upper bath has a tiled tub with 60'' dual vanity. Bdrms have built out spacious closets. 52'' LED remote ceiling fans in the LR, DR and two bdrms. 3rd bdrm has a 44'' LED remote fan. 2 chandeliers are placed in the foyer and atop the stairs.
Location
State FL
County Duval
Community New Springfield
Area 076-Downtown Jacksonville-Eastside
Direction The property has quick acess to I-95. Off of MLK exit onto the Main St. exit. Head south 2 blocks to 18th St. Turn left (east) and the house is the second one from the end on the left.
Interior
Interior Features Entrance Foyer, Pantry, Primary Bathroom -Tub with Separate Shower
Heating Central, Electric
Cooling Central Air, Electric
Flooring Wood
Furnishings Unfurnished
Exterior
Parking Features On Street
Fence Back Yard
Pool None
Amenities Available Laundry
Roof Type Shingle
Porch Front Porch
Private Pool No
Building
Sewer Public Sewer
Water Public
Architectural Style Traditional
Structure Type Aluminum Siding,Frame
New Construction No
Schools
Elementary Schools Andrew A. Robinson
Middle Schools Matthew Gilbert
High Schools William M. Raines
Others
Tax ID 0446700000
Security Features Smoke Detector(s)
Acceptable Financing Cash, Conventional, FHA, VA Loan
Listing Terms Cash, Conventional, FHA, VA Loan
Read Less
Want to know what your home might be worth? Contact us for a FREE valuation!

Our team is ready to help you sell your home for the highest possible price ASAP
Bought with ROOT REALTY LLC





