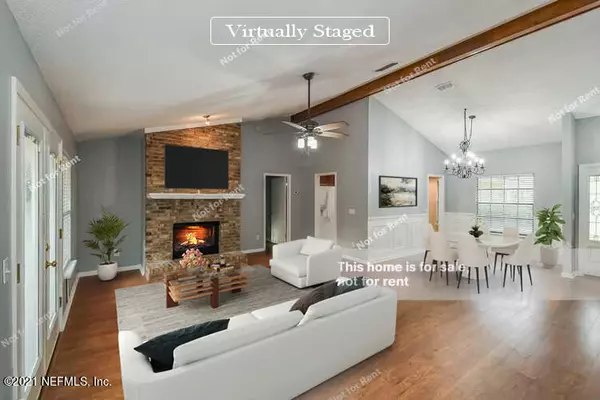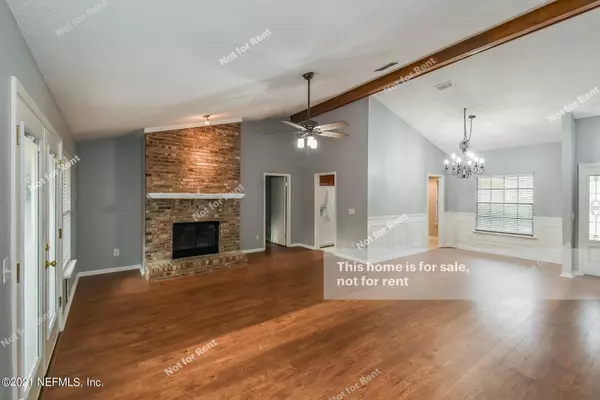$320,000
$355,000
9.9%For more information regarding the value of a property, please contact us for a free consultation.
7818 MORGAN HILL CT Jacksonville, FL 32216
3 Beds
2 Baths
1,571 SqFt
Key Details
Sold Price $320,000
Property Type Single Family Home
Sub Type Single Family Residence
Listing Status Sold
Purchase Type For Sale
Square Footage 1,571 sqft
Price per Sqft $203
Subdivision Bridgestone
MLS Listing ID 1140516
Sold Date 12/22/21
Style Traditional
Bedrooms 3
Full Baths 2
HOA Y/N No
Originating Board realMLS (Northeast Florida Multiple Listing Service)
Year Built 1987
Property Description
Enjoy owning this 3/2 home located on a cul-de-sac in the Bridgestone neighborhood Tiger Hole/ Secret Woods. A short distance to Town Center and Tapestry Park, this home is move-in ready! With lots of natural light, the vaulted ceilings in the family room and primary suite make this home feel even larger. Relax or entertain on the back deck there's plenty of room. Laminate flooring, wainscoting in the dining room, pantry closet, and new carpeting in the second and third bedrooms are even more reasons to schedule your tour TODAY!
Location
State FL
County Duval
Community Bridgestone
Area 022-Grove Park/Sans Souci
Direction From Southside Blvd turn west onto Touchton Rd, Turn right onto Belfort Rd, turn left onto Hilsdale Rd, turn left onto Bridgestone Dr, make you first right onto Morgan Hill Ct, home is on the left
Rooms
Other Rooms Shed(s)
Interior
Interior Features Entrance Foyer, Pantry, Primary Bathroom - Shower No Tub, Split Bedrooms, Vaulted Ceiling(s), Walk-In Closet(s)
Heating Central
Cooling Central Air
Flooring Carpet, Laminate, Tile
Fireplaces Number 1
Furnishings Unfurnished
Fireplace Yes
Laundry Electric Dryer Hookup, Washer Hookup
Exterior
Parking Features Additional Parking
Garage Spaces 2.0
Pool None
Roof Type Shingle
Porch Deck, Front Porch
Total Parking Spaces 2
Private Pool No
Building
Lot Description Cul-De-Sac
Sewer Public Sewer
Water Public
Architectural Style Traditional
New Construction No
Others
Tax ID 1545031160
Acceptable Financing Cash, Conventional, VA Loan
Listing Terms Cash, Conventional, VA Loan
Read Less
Want to know what your home might be worth? Contact us for a FREE valuation!

Our team is ready to help you sell your home for the highest possible price ASAP
Bought with PREMIER HOMES REALTY INC





