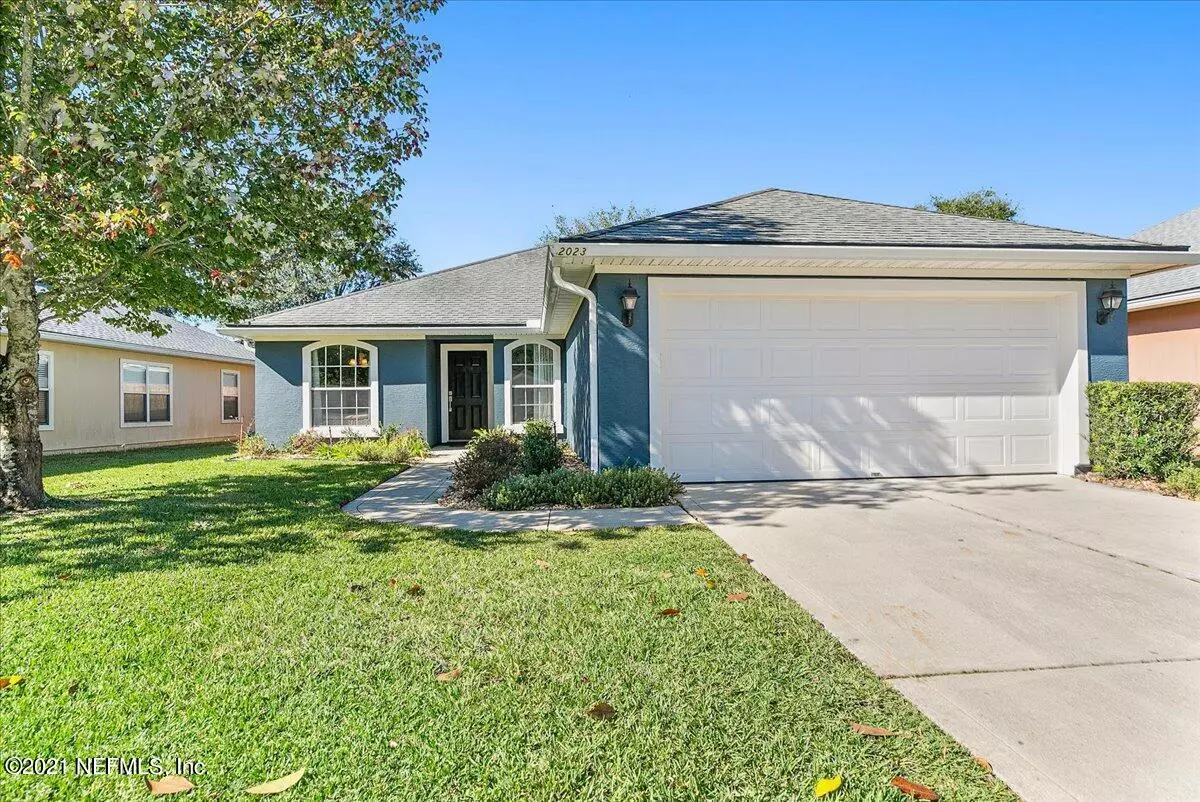$350,000
$350,000
For more information regarding the value of a property, please contact us for a free consultation.
2023 N CRANBROOK AVE St Augustine, FL 32092
3 Beds
2 Baths
1,518 SqFt
Key Details
Sold Price $350,000
Property Type Single Family Home
Sub Type Single Family Residence
Listing Status Sold
Purchase Type For Sale
Square Footage 1,518 sqft
Price per Sqft $230
Subdivision Stonehurst Plantation
MLS Listing ID 1141131
Sold Date 12/13/21
Style Ranch,Traditional
Bedrooms 3
Full Baths 2
HOA Fees $58/qua
HOA Y/N Yes
Originating Board realMLS (Northeast Florida Multiple Listing Service)
Year Built 2005
Property Description
Bright, light and cheery home in Stonehurst Plantation - low HOA dues & NO CDD fees! Pulling into the driveway you will love the large maple tree in the front yard & the newly painted exterior. The front door opens into your foyer with a formal dining room/office to your left. The large kitchen (real wood cabinets & stainless steel appliances) overlook both the oversized breakfast nook and family room - all with vaulted ceilings. Primary Bedroom has a bay window, vaulted ceilings, large walk in closet & bathroom with separate garden tub from shower!. Hallway off the foyer leads to the 2nd bath, secondary bedrooms and laundry room which connects to the 2 car garage. Freshly painted interior, new luxury vinyl plank flooring, new carpet, new blinds, new AC/H20 heater and brand new fence!
Location
State FL
County St. Johns
Community Stonehurst Plantation
Area 304- 210 South
Direction From I-95 take exit 329 heading west on CR-210. 1.8 miles turn left onto Stonehurst Parkway. Right onto Ferncreek Drive. Right onto N Cranbrook Ave. Home is on left.
Interior
Interior Features Breakfast Bar, Entrance Foyer, Pantry, Primary Bathroom -Tub with Separate Shower, Primary Downstairs, Vaulted Ceiling(s), Walk-In Closet(s)
Heating Central
Cooling Central Air
Flooring Carpet, Tile, Vinyl
Exterior
Parking Features Garage Door Opener
Garage Spaces 2.0
Fence Back Yard, Wood
Pool Community, None
Amenities Available Basketball Court, Children's Pool, Laundry, Management - Full Time, Playground
Roof Type Shingle
Porch Porch, Screened
Total Parking Spaces 2
Private Pool No
Building
Lot Description Sprinklers In Front, Sprinklers In Rear
Sewer Public Sewer
Water Public
Architectural Style Ranch, Traditional
Structure Type Frame,Stucco,Vinyl Siding
New Construction No
Schools
Elementary Schools Timberlin Creek
Middle Schools Switzerland Point
High Schools Bartram Trail
Others
HOA Name FCAM
HOA Fee Include Maintenance Grounds
Tax ID 0264293110
Security Features Smoke Detector(s)
Acceptable Financing Cash, Conventional, FHA, VA Loan
Listing Terms Cash, Conventional, FHA, VA Loan
Read Less
Want to know what your home might be worth? Contact us for a FREE valuation!

Our team is ready to help you sell your home for the highest possible price ASAP
Bought with THE SHOP REAL ESTATE CO





