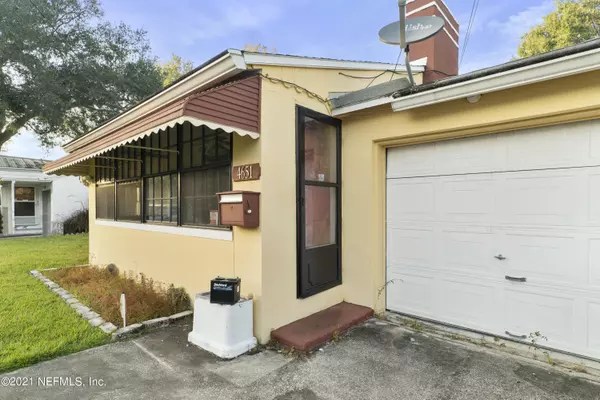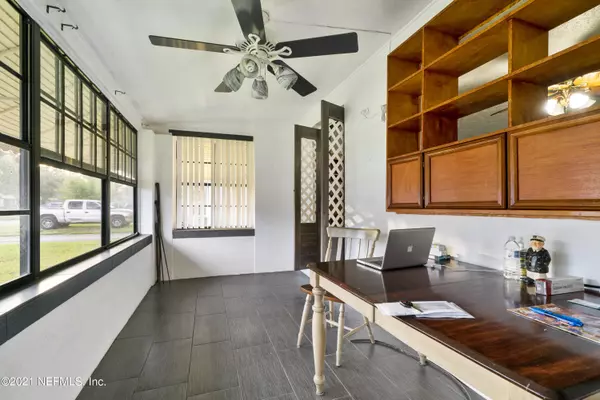$175,000
$175,000
For more information regarding the value of a property, please contact us for a free consultation.
4651 BLOUNT AVE Jacksonville, FL 32210
2 Beds
1 Bath
981 SqFt
Key Details
Sold Price $175,000
Property Type Single Family Home
Sub Type Single Family Residence
Listing Status Sold
Purchase Type For Sale
Square Footage 981 sqft
Price per Sqft $178
Subdivision Timuquana Manor
MLS Listing ID 1141116
Sold Date 01/31/22
Style Other
Bedrooms 2
Full Baths 1
HOA Y/N No
Originating Board realMLS (Northeast Florida Multiple Listing Service)
Year Built 1942
Property Description
Come see this move in ready 2 bedroom, 1 bathroom bungalow in the Ortega area with livable shed. With a two car width driveway and single car garage there is plenty of room for parking for residents or visitors. This home makes the most of it's space with a Kitchen/Dining/Living area all connected down the hall from the Bedrooms and Bathroom. The kitchen has granite counters and recently updated appliances. The stone fireplace is the focal point of the living space giving a perfect centerpiece for decorating. Both Bedrooms have easy access to the recently updated Bathroom. The front entry room would function well as an office space for those who need to work from home. The Backyard is probably the best feature of this home with a HUGE covered porch and an insulated shed. Come and see!
Location
State FL
County Duval
Community Timuquana Manor
Area 033-Ortega/Venetia
Direction From Highway 17 (Roosevelt Blvd), head west on Timuquana, turn right on Twining and then turn left on Blount. Home is on the right.
Interior
Interior Features Breakfast Bar, Built-in Features, Entrance Foyer, In-Law Floorplan, Primary Bathroom - Shower No Tub
Heating Central, Electric
Cooling Central Air, Electric
Flooring Laminate, Tile
Fireplaces Type Wood Burning
Furnishings Unfurnished
Fireplace Yes
Laundry Electric Dryer Hookup, In Carport, In Garage, Washer Hookup
Exterior
Parking Features Attached, Garage
Garage Spaces 1.0
Fence Back Yard, Wood
Pool None
Roof Type Shingle
Porch Deck
Total Parking Spaces 1
Private Pool No
Building
Sewer Septic Tank
Water Public
Architectural Style Other
Structure Type Concrete,Stucco
New Construction No
Schools
Elementary Schools John Stockton
Middle Schools Lake Shore
High Schools Riverside
Others
Tax ID 1022140000
Security Features Smoke Detector(s)
Acceptable Financing Cash, Conventional, FHA, VA Loan
Listing Terms Cash, Conventional, FHA, VA Loan
Read Less
Want to know what your home might be worth? Contact us for a FREE valuation!

Our team is ready to help you sell your home for the highest possible price ASAP
Bought with KELLER WILLIAMS REALTY ATLANTIC PARTNERS





