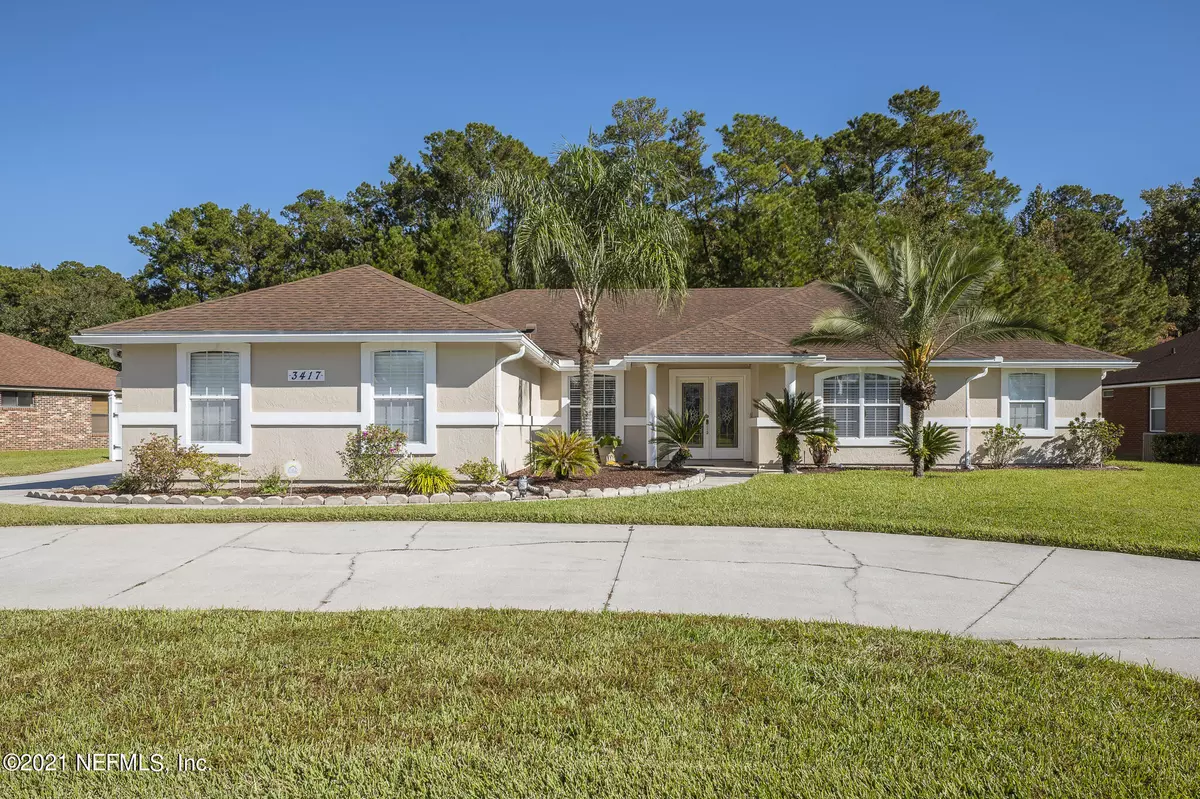$351,000
$345,000
1.7%For more information regarding the value of a property, please contact us for a free consultation.
3417 NATALIE DR N Jacksonville, FL 32218
4 Beds
2 Baths
2,767 SqFt
Key Details
Sold Price $351,000
Property Type Single Family Home
Sub Type Single Family Residence
Listing Status Sold
Purchase Type For Sale
Square Footage 2,767 sqft
Price per Sqft $126
Subdivision Lois Estates
MLS Listing ID 1141435
Sold Date 12/21/21
Style Ranch
Bedrooms 4
Full Baths 2
HOA Fees $35/ann
HOA Y/N Yes
Originating Board realMLS (Northeast Florida Multiple Listing Service)
Year Built 2001
Lot Dimensions 54X188X125X171
Property Description
Sought after Gated community of Lois Estates. Located minutes to I-295 West Beltway, New Baptist Medical facility, EZ access to JAX International Airport and Down Town Jacksonville. This 4BR 2BA 2767 SF home offers large spacious rooms, the Florida room overlooks pond to preservation area. Private rear yard. Spacious and private MBR suite with sitting area. Split bedrooms, separate LR, Large Separate DR, Eat in Kitchen, High ceilings, Wood and ceramic floors . Side entry garage. 11 x 29 rv/boat parking area next to home. Storage out building. Other features, Electric/solar Hot Water heater, wine cooler, solid surface counter tops, 42in cabinets, Wood floors in formal area, tile floors in in kitchen, FR, entry and walk way areas. Roof 2012 Florida Room added 2004
Location
State FL
County Duval
Community Lois Estates
Area 091-Garden City/Airport
Direction From I-295W Take Exit 30 onto SR-104 East (Dunn Avenue )Approximately 1.1 mile turn right into Lois Estates (Natalie Dr.) Through Gate Left onto Natalie Dr. N to property on left
Rooms
Other Rooms Shed(s)
Interior
Interior Features Breakfast Bar, Eat-in Kitchen, Entrance Foyer, Pantry, Primary Bathroom -Tub with Separate Shower, Split Bedrooms, Walk-In Closet(s)
Heating Central, Electric
Cooling Central Air, Electric
Flooring Tile, Wood
Fireplaces Number 1
Fireplaces Type Wood Burning
Fireplace Yes
Exterior
Garage Attached, Circular Driveway, Garage, Garage Door Opener, RV Access/Parking
Garage Spaces 2.0
Pool None
Amenities Available Basketball Court, Playground
Waterfront Yes
Waterfront Description Pond
View Protected Preserve
Roof Type Shingle
Porch Front Porch, Patio
Parking Type Attached, Circular Driveway, Garage, Garage Door Opener, RV Access/Parking
Total Parking Spaces 2
Private Pool No
Building
Lot Description Sprinklers In Front, Sprinklers In Rear
Sewer Public Sewer
Water Public
Architectural Style Ranch
Structure Type Fiber Cement,Frame,Stucco
New Construction No
Schools
Elementary Schools Garden City
Middle Schools Highlands
High Schools Jean Ribault
Others
HOA Name Lois Estates
Tax ID 0203431205
Acceptable Financing Cash, Conventional, FHA, VA Loan
Listing Terms Cash, Conventional, FHA, VA Loan
Read Less
Want to know what your home might be worth? Contact us for a FREE valuation!

Our team is ready to help you sell your home for the highest possible price ASAP
Bought with ENTERA REALTY LLC






