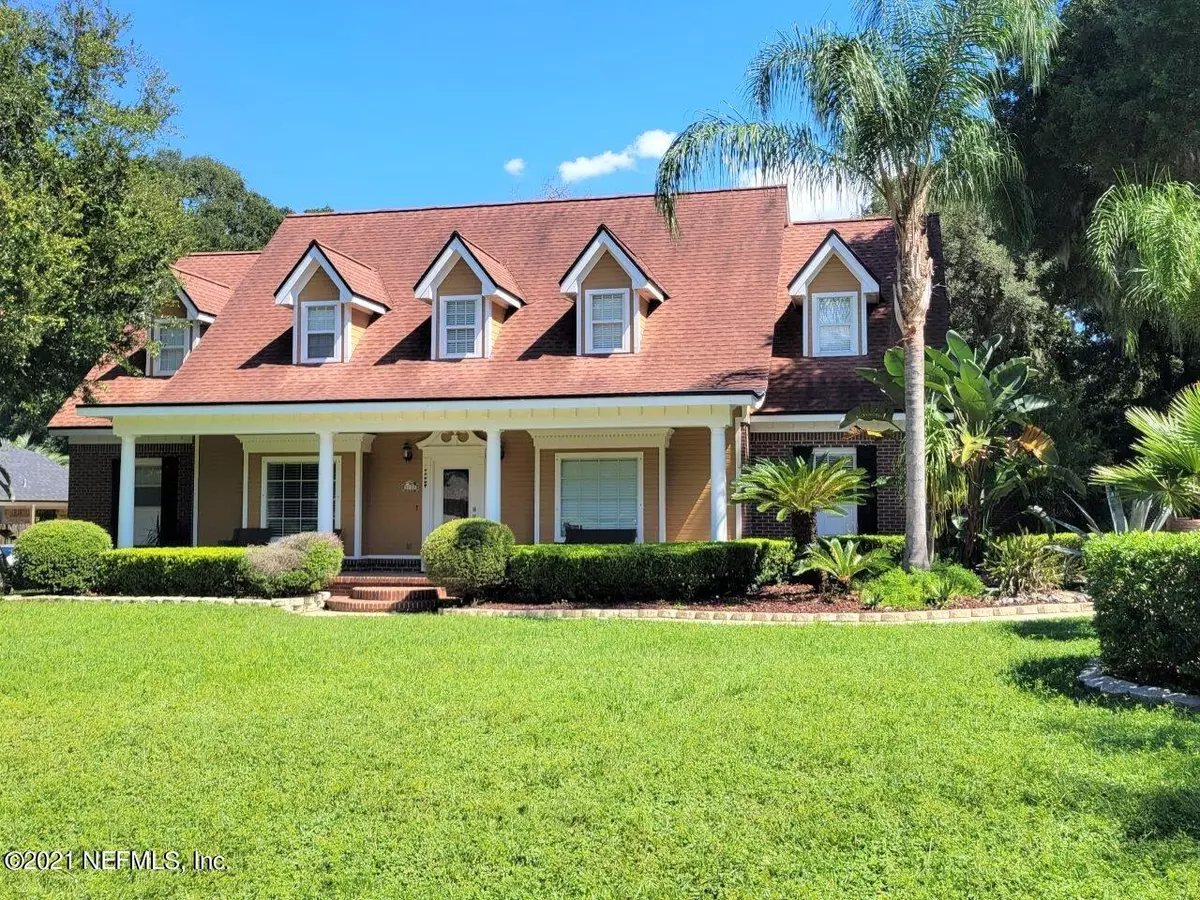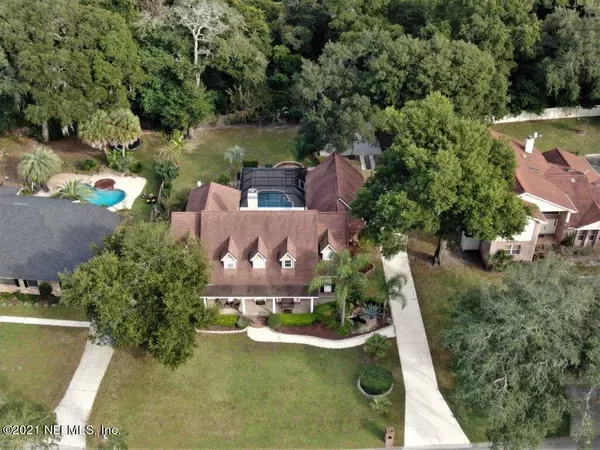$585,000
$600,000
2.5%For more information regarding the value of a property, please contact us for a free consultation.
3737 SARAH BROOKE CT Jacksonville, FL 32277
4 Beds
4 Baths
3,978 SqFt
Key Details
Sold Price $585,000
Property Type Single Family Home
Sub Type Single Family Residence
Listing Status Sold
Purchase Type For Sale
Square Footage 3,978 sqft
Price per Sqft $147
Subdivision Brittainy Bluff
MLS Listing ID 1141877
Sold Date 01/03/22
Style Traditional
Bedrooms 4
Full Baths 3
Half Baths 1
HOA Fees $6/ann
HOA Y/N Yes
Originating Board realMLS (Northeast Florida Multiple Listing Service)
Year Built 1991
Lot Dimensions .48 Acres
Property Description
This 5BR/3.5BA (+Bonus Room) is Mostly BRICK & has a SCREENED POOL w/Side Entry Garage, sits on nearly a Half Acre Wooded Lot & entire community is only one street ending at the river. Wood & Tile Flooring Downstairs w/Carpet Upstairs. 1st Floor offers Owners Suite w/Glamour Bath, Dual Vanities, Garden Tub & Walk-in Shower. Formal Dining Room, Spacious Island Kitchen w/Tons of Cabinets, Breakfast Room, Spacious Family Room w/AMAZING View of the Screened Pool, Indoor Laundry Room & Half Bath. Upstairs there are 2 Additional BR, Jack/Jill Bath, Huge Bonus Room w/Secret Staircase & Large Walk-in Attic Storage. Outdoors too much to list....Pool & Jacuzzi w/Large Covered Area, Pavered Fire Pit Area, Dual Gate w/Large Concrete Pad for RV Parking , Basketball or Future Detached Building.
Location
State FL
County Duval
Community Brittainy Bluff
Area 041-Arlington
Direction From I-295, turn west on Merrill Road, to north on Hartsfield Road, at the roundabout take second exit onto Fort Caroline Road, then right onto Sarah Brooke Court. Home will be on Right.
Interior
Interior Features Breakfast Bar, Breakfast Nook, Built-in Features, Eat-in Kitchen, Entrance Foyer, Kitchen Island, Pantry, Primary Bathroom -Tub with Separate Shower, Primary Downstairs, Split Bedrooms, Vaulted Ceiling(s), Walk-In Closet(s)
Heating Central, Other
Cooling Central Air
Flooring Carpet, Tile, Wood
Fireplaces Number 1
Fireplaces Type Wood Burning
Fireplace Yes
Exterior
Garage Attached, Garage, Garage Door Opener
Garage Spaces 2.0
Fence Back Yard
Pool In Ground, Gas Heat, Heated, Pool Sweep, Screen Enclosure
Utilities Available Cable Available, Other
Amenities Available Management - Full Time
Waterfront No
Roof Type Shingle
Porch Front Porch, Patio, Screened
Parking Type Attached, Garage, Garage Door Opener
Total Parking Spaces 2
Private Pool No
Building
Lot Description Cul-De-Sac, Wooded
Sewer Septic Tank
Water Public
Architectural Style Traditional
Structure Type Frame
New Construction No
Schools
Elementary Schools Merrill Road
Middle Schools Landmark
High Schools Terry Parker
Others
HOA Name Brittainy Bluff
Tax ID 1090441145
Security Features Smoke Detector(s)
Acceptable Financing Cash, Conventional, FHA, VA Loan
Listing Terms Cash, Conventional, FHA, VA Loan
Read Less
Want to know what your home might be worth? Contact us for a FREE valuation!

Our team is ready to help you sell your home for the highest possible price ASAP
Bought with EXIT 1 STOP REALTY






