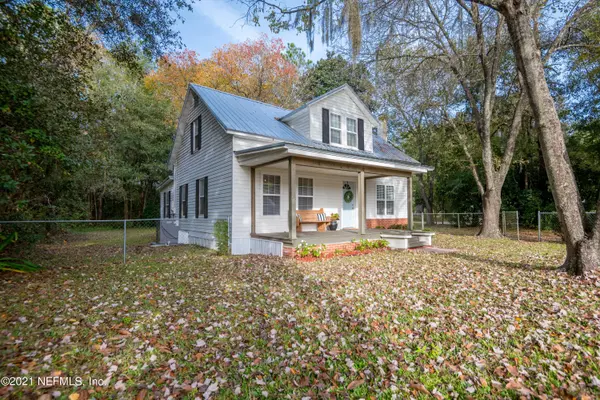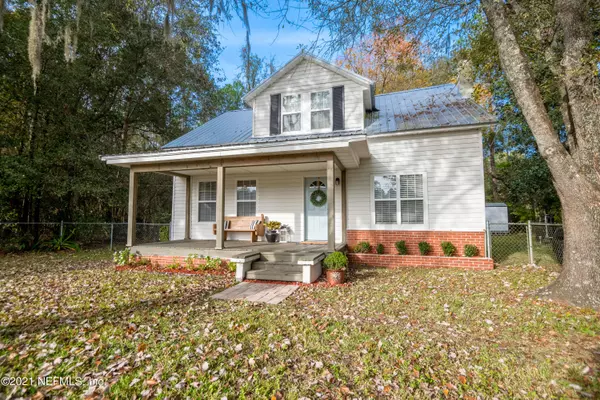$270,000
$269,500
0.2%For more information regarding the value of a property, please contact us for a free consultation.
9146 STATE ROAD 121 S Macclenny, FL 32063
3 Beds
2 Baths
2,036 SqFt
Key Details
Sold Price $270,000
Property Type Single Family Home
Sub Type Single Family Residence
Listing Status Sold
Purchase Type For Sale
Square Footage 2,036 sqft
Price per Sqft $132
Subdivision Macclenny
MLS Listing ID 1142745
Sold Date 03/11/22
Style Ranch
Bedrooms 3
Full Baths 2
HOA Y/N No
Originating Board realMLS (Northeast Florida Multiple Listing Service)
Year Built 1940
Property Description
Cute as a button and with lots of 1940's personality! This home is located on SR 121 close to I-10 for a very easy commute to Jacksonville or Lake City! It is tucked away with trees around the perimeter that offers nice, pretty privacy for the home. It has more than 2000sf of heated and cooled space as well as an inviting country style porch across the front of the home. Unlike many older homes, this one offers lots of closet and storage space. The living room is spacious as well as the formal dining room and there is also plenty of space in the kitchen for a breakfast table or for adding a nice island later. The master bedroom suite is located downstairs, as well as a roomy laundry area with lots of storage space. The two upstairs bedrooms are divided by an open space with with a built in desk area as well as a huge storage closet This are has lots of potential. It is now being used as an office and would make a nice study area, TV area, etc. for the kiddos. The metal roof is less than five years old and a chain link fence is in place for the kids ....... even the four legged ones. This is a cute move in ready home at a great price! If closing costs are a problem we can possibly help with that too!
Location
State FL
County Baker
Community Macclenny
Area 503-Baker County-South
Direction From I-10 and SR 121, travel south to home on right. (Located directly in front of Raiford Road Church)
Interior
Interior Features Eat-in Kitchen, Primary Bathroom - Tub with Shower, Primary Downstairs, Split Bedrooms, Walk-In Closet(s)
Heating Central
Cooling Central Air
Exterior
Fence Chain Link
Pool None
Roof Type Metal
Porch Front Porch
Private Pool No
Building
Sewer Septic Tank
Water Well
Architectural Style Ranch
Structure Type Frame,Vinyl Siding
New Construction No
Schools
Elementary Schools Macclenny
Middle Schools Baker County
High Schools Baker County
Others
Tax ID 083S22000000000860
Acceptable Financing Cash, Conventional, FHA, VA Loan
Listing Terms Cash, Conventional, FHA, VA Loan
Read Less
Want to know what your home might be worth? Contact us for a FREE valuation!

Our team is ready to help you sell your home for the highest possible price ASAP
Bought with FORWARD REAL ESTATE INVESTMENT GROUP LLC





