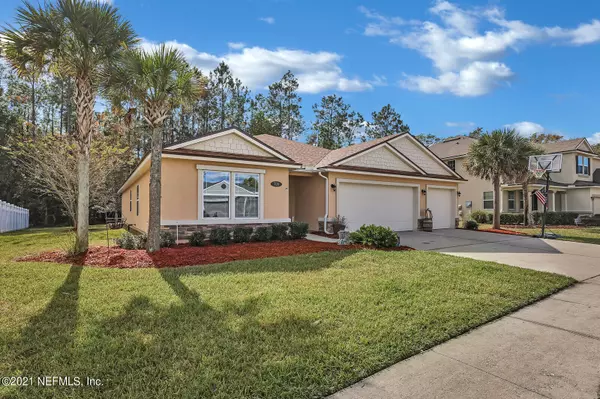$472,000
$459,900
2.6%For more information regarding the value of a property, please contact us for a free consultation.
709 W KINGS COLLEGE DR Fruit Cove, FL 32259
4 Beds
3 Baths
2,354 SqFt
Key Details
Sold Price $472,000
Property Type Single Family Home
Sub Type Single Family Residence
Listing Status Sold
Purchase Type For Sale
Square Footage 2,354 sqft
Price per Sqft $200
Subdivision Aberdeen
MLS Listing ID 1143030
Sold Date 12/27/21
Style Ranch
Bedrooms 4
Full Baths 3
HOA Fees $4/ann
HOA Y/N Yes
Originating Board realMLS (Northeast Florida Multiple Listing Service)
Year Built 2014
Property Description
***Multiple Offers received - please submit highest and best by 5pm 11.29.21***Move in ready 4-bedroom, 3 bathrooms, with 3 car garage. The home is in desirable Aberdeen and is ready for new ownership. ''A'' rated schools, convenient to shops and entertainment. Open floor plan, gourmet kitchen, expansive master suite complete with sitting area, bay window and spa like bath. Upgrades include wood floors, stainless steel appliances, double ovens, glass cooktop, 42 inch cabinets, washer and dryer, and a large food prep island. There is plenty of space to entertain inside and out. Prewired for surround sound. New roof installed in 2020 with a one-time ownership transferable 50 year warranty. There is also 3 years remaining on the hot water heater.
Location
State FL
County St. Johns
Community Aberdeen
Area 301-Julington Creek/Switzerland
Direction From I-95 S Take FL-9B Exit, In 3.1 mikes exit towards St Johns Parkway, left on Longleaf Pine Parkway, in 3.4 miles take a right on Prince Albert Ave, 2nd left on W Kings College Dr.
Interior
Interior Features Breakfast Bar, Entrance Foyer, Kitchen Island, Pantry, Primary Bathroom -Tub with Separate Shower, Primary Downstairs, Split Bedrooms, Vaulted Ceiling(s), Walk-In Closet(s)
Heating Central, Electric
Cooling Central Air, Electric
Flooring Tile, Wood
Furnishings Unfurnished
Laundry Electric Dryer Hookup, Washer Hookup
Exterior
Garage Additional Parking, Garage, Garage Door Opener
Garage Spaces 3.0
Pool Community
Utilities Available Cable Available, Cable Connected
Amenities Available Basketball Court, Fitness Center
Waterfront No
View Protected Preserve
Roof Type Shingle
Porch Patio, Porch, Screened
Parking Type Additional Parking, Garage, Garage Door Opener
Total Parking Spaces 3
Private Pool No
Building
Lot Description Sprinklers In Front, Sprinklers In Rear, Wooded
Sewer Public Sewer
Water Public
Architectural Style Ranch
Structure Type Frame
New Construction No
Schools
Middle Schools Freedom Crossing Academy
High Schools Bartram Trail
Others
HOA Name Aberdeen O. A. Inc.
Tax ID 0096812240
Security Features Smoke Detector(s)
Acceptable Financing Cash, Conventional, FHA, VA Loan
Listing Terms Cash, Conventional, FHA, VA Loan
Read Less
Want to know what your home might be worth? Contact us for a FREE valuation!

Our team is ready to help you sell your home for the highest possible price ASAP
Bought with CONDO & HOME REALTY, INC.






