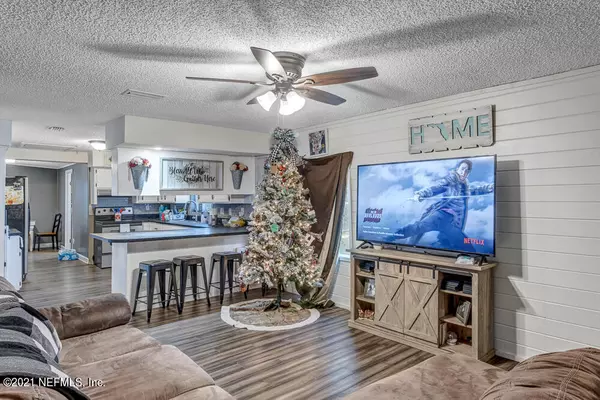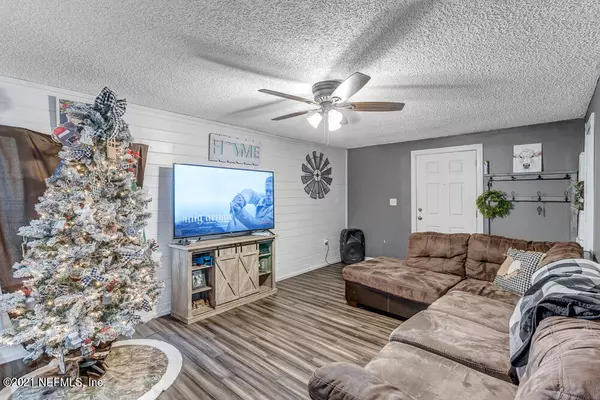$255,000
$249,000
2.4%For more information regarding the value of a property, please contact us for a free consultation.
1107 S ROBERTS ST Green Cove Springs, FL 32043
3 Beds
2 Baths
1,871 SqFt
Key Details
Sold Price $255,000
Property Type Single Family Home
Sub Type Single Family Residence
Listing Status Sold
Purchase Type For Sale
Square Footage 1,871 sqft
Price per Sqft $136
Subdivision Idlewild Park
MLS Listing ID 1143793
Sold Date 02/03/22
Style Traditional
Bedrooms 3
Full Baths 2
HOA Y/N No
Originating Board realMLS (Northeast Florida Multiple Listing Service)
Year Built 1950
Property Description
Newly 3/2 remolded and freshly painted home with an 1/1 in-law suite on large corner lot and large shade trees in Green Cove. Main house has 2 bedrooms – with new luxury vinyl flooring in owner's bedroom, and custom shiplap on one wall, 1 bath with updated tile, dining area, office, 2 screen porches, breakfast bar, redone kitchen, Bamboo floors in main areas, New custom shiplap wall in living room, vinyl plank in wet areas, new roofs, new plumbing, new light fixtures, and fans throughout. Upgraded trim on interior doors in main living area, 1/1 In the in-law suite w/ new Barn doors, new ductless ac, new bathroom. 2 storage sheds and extra storage areas. Great investment opportunity – do not miss out!!
Location
State FL
County Clay
Community Idlewild Park
Area 161-Green Cove Springs
Direction From US Highway 17 (headed South, toward St. Augustine), turn right onto Idlewild St (SR 16)., left onto Roberts St. S. The destination will be on the right.
Rooms
Other Rooms Guest House, Shed(s)
Interior
Interior Features Breakfast Bar, In-Law Floorplan, Primary Bathroom - Shower No Tub
Heating Central, Heat Pump
Cooling Central Air
Flooring Laminate
Laundry Electric Dryer Hookup, Washer Hookup
Exterior
Fence Back Yard
Pool None
Roof Type Shingle
Porch Patio, Porch, Screened
Private Pool No
Building
Lot Description Corner Lot
Sewer Public Sewer
Water Public
Architectural Style Traditional
Structure Type Frame
New Construction No
Others
Tax ID 38062601716900000
Acceptable Financing Cash, Conventional, FHA, VA Loan
Listing Terms Cash, Conventional, FHA, VA Loan
Read Less
Want to know what your home might be worth? Contact us for a FREE valuation!

Our team is ready to help you sell your home for the highest possible price ASAP
Bought with FUTURE HOME REALTY INC





