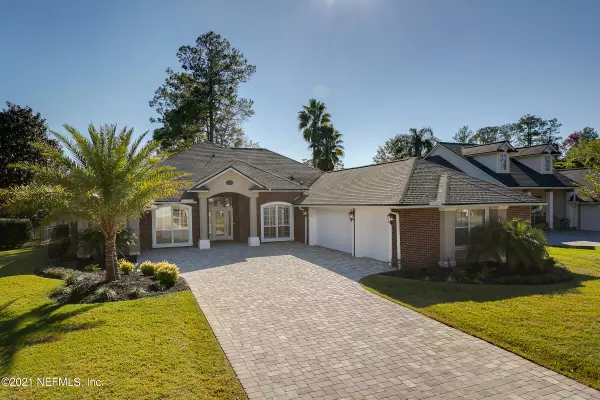$530,000
$525,000
1.0%For more information regarding the value of a property, please contact us for a free consultation.
2363 STONEY GLEN DR Orange Park, FL 32003
5 Beds
4 Baths
2,750 SqFt
Key Details
Sold Price $530,000
Property Type Single Family Home
Sub Type Single Family Residence
Listing Status Sold
Purchase Type For Sale
Square Footage 2,750 sqft
Price per Sqft $192
Subdivision Eagle Harbor
MLS Listing ID 1143910
Sold Date 12/30/21
Style Traditional
Bedrooms 5
Full Baths 4
HOA Fees $4/ann
HOA Y/N Yes
Originating Board realMLS (Northeast Florida Multiple Listing Service)
Year Built 2001
Lot Dimensions 80 x 140
Property Description
Spectacular Estate! This Stunning Brick Home Features 5 Beds, 4 Baths, & 3 Car Garage. Formal Dining & Living Room With Great Sight Lines Throughout. Gourmet Kitchen With Gas Range, Double Ovens, Granite, & Pantry. Additional Dining Area Connects To Main Family Room Perfect For Entertaining. Split Floor Plan With Private Bed/Bath Upstairs. Primary Suite Includes Amazing Pond Views, 2 Closets, 2 Vanities, Soak Tub, Large Shower, & Water Closet. Tons Of Storage Including AC Closet & Standup Attic. Oversized Freshly Screened Lanai Is The Perfect Place To Unwind. Tons Of Upgrades Including New Pavers, Freshly Painted Interior, New Gas Hot Water Heater, New Roof 2020, New HVAC 2017, Noise Control Insulation, New Lighting, New Landscaping... The List Goes On. Best Of All, CDD HAS BEEN PAID!
Location
State FL
County Clay
Community Eagle Harbor
Area 122-Fleming Island-Nw
Direction US 17 and CR 220 go west to Lake Shore Drive and turn right to Country Walk and turn Left to Stoney Glen, house is on the left.
Interior
Interior Features Breakfast Bar, Breakfast Nook, Built-in Features, Eat-in Kitchen, Entrance Foyer, Kitchen Island, Pantry, Primary Bathroom -Tub with Separate Shower, Split Bedrooms, Vaulted Ceiling(s), Walk-In Closet(s)
Heating Central, Zoned
Cooling Central Air, Zoned
Flooring Carpet, Tile
Fireplaces Number 1
Fireplaces Type Gas
Fireplace Yes
Laundry Electric Dryer Hookup, Washer Hookup
Exterior
Parking Features Additional Parking, Attached, Garage, Garage Door Opener
Garage Spaces 3.0
Pool None
Utilities Available Propane
Amenities Available Basketball Court, Clubhouse, Golf Course, Playground, Tennis Court(s)
Waterfront Description Pond
Roof Type Shingle
Porch Patio, Porch, Screened
Total Parking Spaces 3
Private Pool No
Building
Lot Description Sprinklers In Front, Sprinklers In Rear
Sewer Public Sewer
Water Public
Architectural Style Traditional
New Construction No
Schools
Elementary Schools Fleming Island
Middle Schools Lakeside
High Schools Fleming Island
Others
HOA Name Eagle Harbor
Tax ID 31042602126201954
Security Features Smoke Detector(s)
Acceptable Financing Cash, Conventional, FHA, VA Loan
Listing Terms Cash, Conventional, FHA, VA Loan
Read Less
Want to know what your home might be worth? Contact us for a FREE valuation!

Our team is ready to help you sell your home for the highest possible price ASAP
Bought with CHAD AND SANDY REAL ESTATE GROUP





