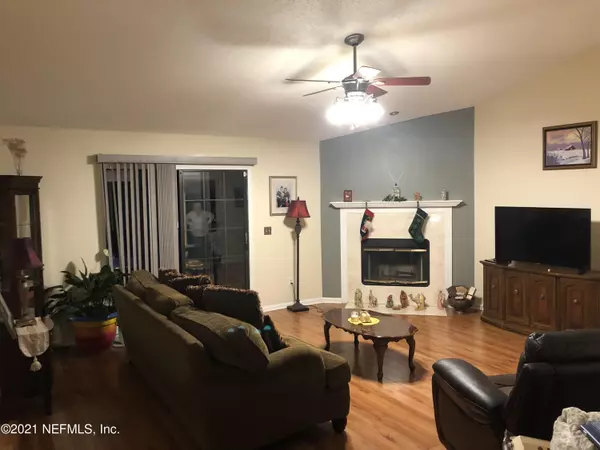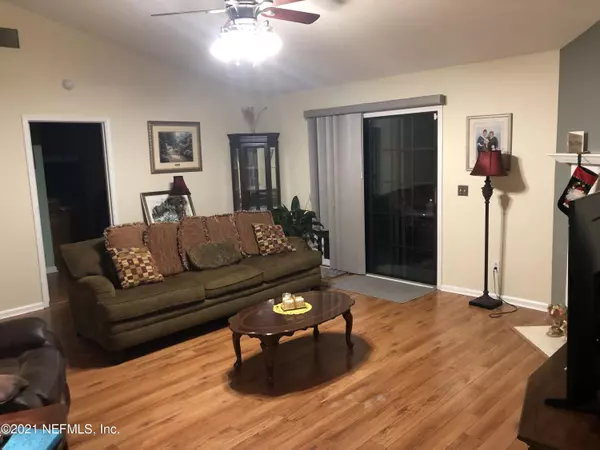$265,000
$265,000
For more information regarding the value of a property, please contact us for a free consultation.
8009 MACTAVISH WAY E Jacksonville, FL 32244
3 Beds
2 Baths
1,425 SqFt
Key Details
Sold Price $265,000
Property Type Single Family Home
Sub Type Single Family Residence
Listing Status Sold
Purchase Type For Sale
Square Footage 1,425 sqft
Price per Sqft $185
Subdivision Highland Lakes
MLS Listing ID 1144998
Sold Date 01/18/22
Bedrooms 3
Full Baths 2
HOA Fees $15/ann
HOA Y/N Yes
Originating Board realMLS (Northeast Florida Multiple Listing Service)
Year Built 1994
Lot Dimensions 75X106
Property Description
Multiple offers, please get offers to us by 5pm Sunday, December 12, 2021. Thank you.
Beautiful Home, very well maintained. big rooms, open and high ceilings. Gorgeous flooring throughout. Nice, big eat in kitchen, with separate dining room, and large great room with woodburning fireplace. Kitchen stove has air fryer feature. All appliances convey including washer/dryer. Big master suite, two closets, with master bath. Home has split bedroom arrangement with two bedrooms on opposite side of home, nice hall bathroom. Good size backyard, storage shed conveys, fenced in yard, large fruit trees, patio with sliding door to yard. Roof replaced July 2014, AC replaced July 2013. Water heater 2 years old.
Location
State FL
County Duval
Community Highland Lakes
Area 067-Collins Rd/Argyle/Oakleaf Plantation (Duval)
Direction 295 South on SR21, Blanding Blvd, Right on Argyle Forest Blvd, right on Loch Highlands Blvd, Right on Mactavish Way, follow to Mactavish Way E, home on corner of Mactavish and Bagpipe Ln.
Rooms
Other Rooms Shed(s)
Interior
Interior Features Eat-in Kitchen, Entrance Foyer, Pantry, Primary Bathroom - Tub with Shower, Primary Downstairs, Split Bedrooms, Walk-In Closet(s)
Heating Central, Electric, Heat Pump, Other
Cooling Central Air, Electric
Flooring Tile, Vinyl
Fireplaces Number 1
Fireplaces Type Wood Burning
Fireplace Yes
Laundry Electric Dryer Hookup, Washer Hookup
Exterior
Garage Additional Parking, Attached, Garage, On Street
Garage Spaces 2.0
Fence Back Yard, Wood
Pool None
Utilities Available Cable Available, Cable Connected
Amenities Available Jogging Path, Playground
Waterfront No
Roof Type Shingle
Porch Front Porch, Patio
Parking Type Additional Parking, Attached, Garage, On Street
Total Parking Spaces 2
Private Pool No
Building
Lot Description Corner Lot
Sewer Public Sewer
Water Public
Structure Type Fiber Cement,Frame
New Construction No
Schools
Elementary Schools Chimney Lakes
Middle Schools Charger Academy
High Schools Westside High School
Others
HOA Name Highland Lakes
Tax ID 0164687505
Acceptable Financing Cash, Conventional, FHA, VA Loan
Listing Terms Cash, Conventional, FHA, VA Loan
Read Less
Want to know what your home might be worth? Contact us for a FREE valuation!

Our team is ready to help you sell your home for the highest possible price ASAP
Bought with E D A REALTY, INC.






