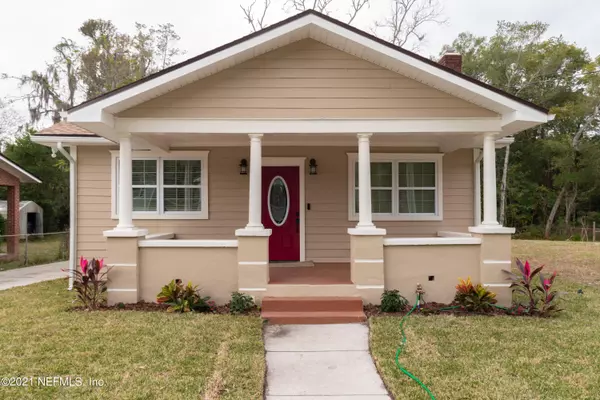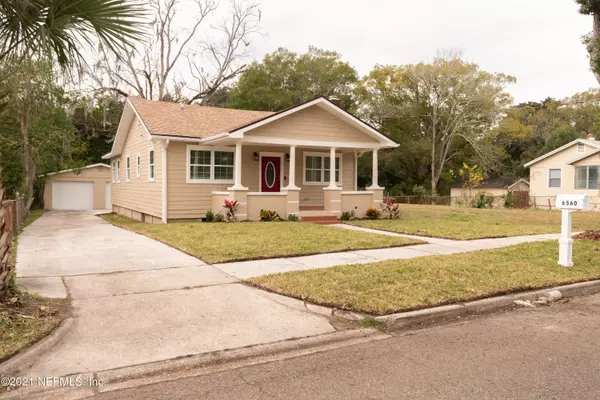$219,000
$214,990
1.9%For more information regarding the value of a property, please contact us for a free consultation.
6560 PERRY ST Jacksonville, FL 32208
3 Beds
2 Baths
1,212 SqFt
Key Details
Sold Price $219,000
Property Type Single Family Home
Sub Type Single Family Residence
Listing Status Sold
Purchase Type For Sale
Square Footage 1,212 sqft
Price per Sqft $180
Subdivision Panama Terrace
MLS Listing ID 1145801
Sold Date 01/24/22
Style Traditional,Other
Bedrooms 3
Full Baths 2
HOA Y/N No
Originating Board realMLS (Northeast Florida Multiple Listing Service)
Year Built 1935
Property Description
Beautifully renovated home does not disappoint! This quality workmanship is a must see! Home features 3 bedrooms, 2 bath with detached two car split garage. Cozy up in your living room with your fireplace or relax on your choice of two porches or just unwind in your spa-like primary shower. Upgrades include granite countertops, appliances, and fixtures. 2nd garage would be a perfect she-shed, workshop, or mancave with finished floor, blinds and molding. This is a 2022 home established in 1935 with updated walls, sub-flooring, plumbing, electrical, HVAC, roof, water heater, garage door openers, including the columns on the front porch and motion activate lighting. Make you large yard larger by purchasing the the adjacent cleared lot for additional cost. Fridge and range included.
Location
State FL
County Duval
Community Panama Terrace
Area 071-Brentwood/Evergreen
Direction I-95, East on FL-111/Edgewood Ave. Turn slight right onto N Pearl St. Turn right onto W 60th St. Take the 1st left onto Perry St. 6560 Perry St, is on the right.
Interior
Interior Features Breakfast Bar, Primary Bathroom - Shower No Tub, Primary Downstairs, Split Bedrooms, Walk-In Closet(s)
Heating Central
Cooling Central Air
Flooring Laminate, Tile
Fireplaces Number 1
Fireplaces Type Wood Burning
Fireplace Yes
Laundry Electric Dryer Hookup, Washer Hookup
Exterior
Parking Features Detached, Garage, Garage Door Opener
Garage Spaces 2.0
Pool None
Roof Type Shingle
Porch Deck, Front Porch, Patio, Porch
Total Parking Spaces 2
Private Pool No
Building
Sewer Public Sewer
Water Public
Architectural Style Traditional, Other
Structure Type Frame
New Construction No
Others
Tax ID 0351490080
Acceptable Financing Cash, Conventional, FHA, VA Loan
Listing Terms Cash, Conventional, FHA, VA Loan
Read Less
Want to know what your home might be worth? Contact us for a FREE valuation!

Our team is ready to help you sell your home for the highest possible price ASAP
Bought with HAMILTON HOUSE REAL ESTATE GROUP, LLC





