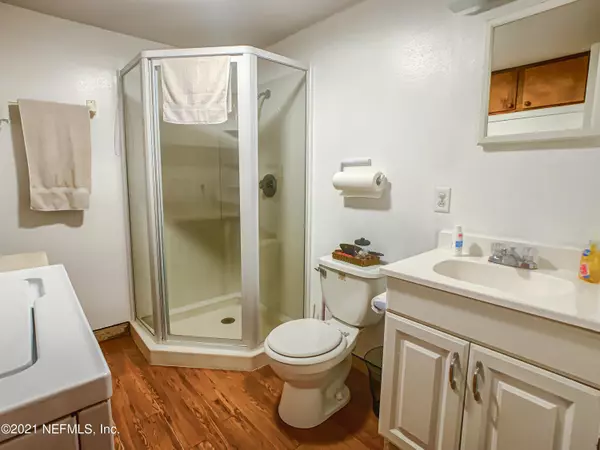$155,000
$155,000
For more information regarding the value of a property, please contact us for a free consultation.
104 KETNER RD Crescent City, FL 32112
2 Beds
2 Baths
1,296 SqFt
Key Details
Sold Price $155,000
Property Type Mobile Home
Sub Type Mobile Home
Listing Status Sold
Purchase Type For Sale
Square Footage 1,296 sqft
Price per Sqft $119
Subdivision **Verifying Subd**
MLS Listing ID 1145851
Sold Date 03/17/22
Style Ranch
Bedrooms 2
Full Baths 2
HOA Y/N No
Originating Board realMLS (Northeast Florida Multiple Listing Service)
Year Built 1967
Property Description
This Beautiful well kept hand crafted home that offers it ALL. Property is actually in Welaka. (Including an adorable Cottage with its own septic and water.) This property has 2 spacious bedrooms with ample closet spaces. a nice sized eat in kitchen with new appliances and built in shelves. The water in this home is so good you could bottle it. The living room offers enough room to fit the whole family for any Holiday or Sporting event you would like to host. Floating floors through out. A den/office. The Outside of the property has a circular drive and is fully fenced with a gate equipped with an alarm to warn you of visitors. Well landscaped and maintained yard with driplines and sprinklers throughout for the dry months. Storage shed for lawn mower and tool. Mature Muscadine Grapes, Lemons and Loquat trees. Home is also equipt with emergency lighting in the kitchen.
Location
State FL
County Putnam
Community **Verifying Subd**
Area 582-Pomona Pk/Welaka/Lake Como/Crescent Lake Est
Direction Take Hwy 17 S, Rt on CR308 to end, Rt on 309, Rt on Beecher Springs Rd. Rt on Ketner, 1st Home on the left.
Rooms
Other Rooms Guest House
Interior
Interior Features Breakfast Bar, Built-in Features, Eat-in Kitchen, Primary Bathroom - Shower No Tub, Primary Downstairs, Split Bedrooms
Heating Central
Cooling Central Air
Flooring Tile, Vinyl
Exterior
Garage Circular Driveway
Fence Full
Pool None
Utilities Available Propane
Waterfront No
Roof Type Metal
Parking Type Circular Driveway
Private Pool No
Building
Lot Description Other
Sewer Private Sewer
Water Well
Architectural Style Ranch
Structure Type Frame,Vinyl Siding,Wood Siding
New Construction No
Others
Tax ID 141226000000110020
Security Features Security Gate
Acceptable Financing Cash
Listing Terms Cash
Read Less
Want to know what your home might be worth? Contact us for a FREE valuation!

Our team is ready to help you sell your home for the highest possible price ASAP
Bought with WATSON REALTY CORP






