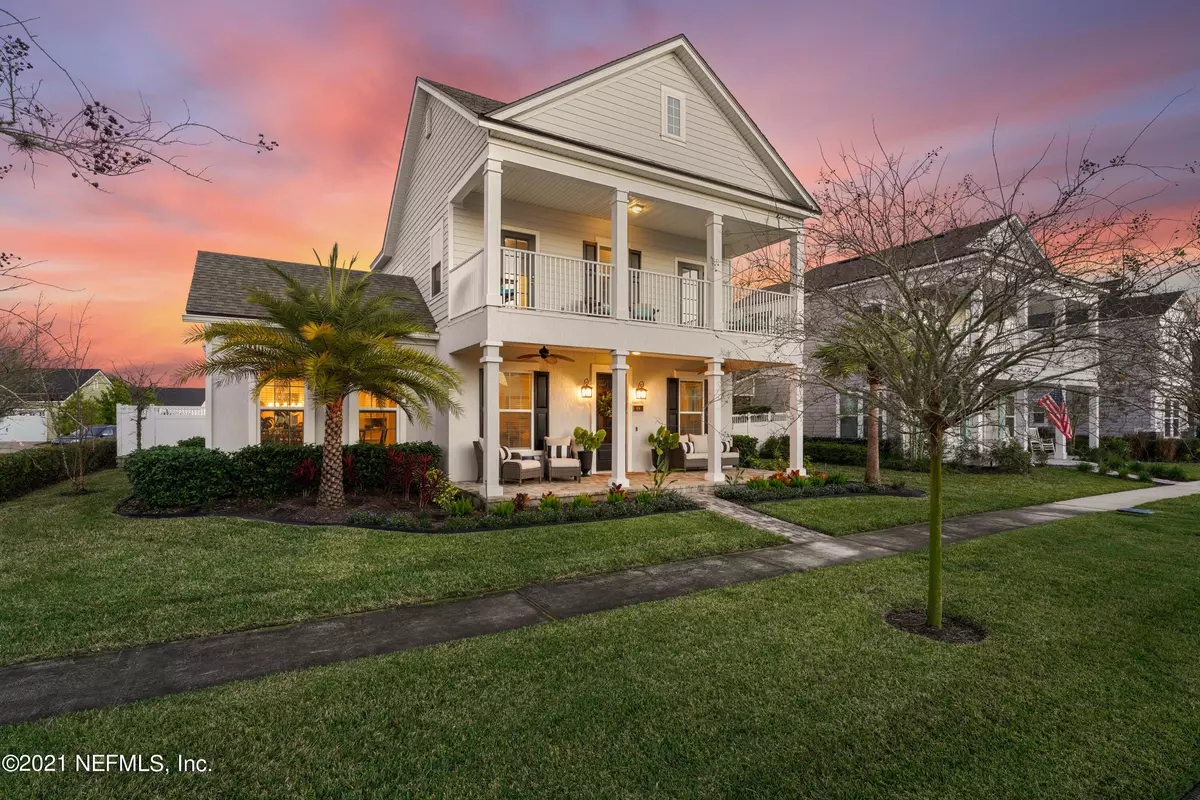$729,000
$729,000
For more information regarding the value of a property, please contact us for a free consultation.
69 FREMONT AVE St Augustine, FL 32095
5 Beds
3 Baths
3,009 SqFt
Key Details
Sold Price $729,000
Property Type Single Family Home
Sub Type Single Family Residence
Listing Status Sold
Purchase Type For Sale
Square Footage 3,009 sqft
Price per Sqft $242
Subdivision Markland
MLS Listing ID 1146832
Sold Date 01/28/22
Style Traditional
Bedrooms 5
Full Baths 3
HOA Fees $10/ann
HOA Y/N Yes
Originating Board realMLS (Northeast Florida Multiple Listing Service)
Year Built 2017
Property Description
Stunning 5/3 pool home with front porch charm on corner lot in Markland. Spacious first floor offers both a Owner's & guest suite tucked away for privacy. Inviting living room with crisp coffered ceiling is the perfect space to take in a movie or host a fun game night. The heart of the home is the Gourmet kitchen, adorned with gorgeous quartz countertops, SS appliances, island, farm sink & expansive seating. Upstairs living area includes three bedrooms, a third bathroom & an expansive balcony for extra enjoyment. Get ready to unwind & take in sunset skies from your private oasis complete w/ pool, spa, covered patio & summer kitchen. Travel & leisure are at your doorstep as your are centrally located between Jacksonville & St. Augustine. Smart home features include Nest Thermostat, Keyless Door Locks and Security Cameras. Also, equipped with a Generac Standby Generator that powers the entire home. Washer, Dryer, master bath mirrors, potted plants & all interior/exterior furnishings do not convey.
Location
State FL
County St. Johns
Community Markland
Area 307-World Golf Village Area-Se
Direction Exit I95 onto International Golf Pkwy and head east for one mile. Turn R into Markland on Harkness Ct. Turn R on Bronson Pkwy then L on Fremont Ave. Home is on the left.
Interior
Interior Features In-Law Floorplan, Kitchen Island, Pantry, Primary Bathroom -Tub with Separate Shower, Primary Downstairs, Walk-In Closet(s)
Heating Central
Cooling Central Air
Flooring Tile, Wood
Laundry Electric Dryer Hookup, Washer Hookup
Exterior
Exterior Feature Balcony
Parking Features Additional Parking, Detached, Garage
Garage Spaces 2.0
Fence Back Yard
Pool Community, In Ground
Utilities Available Natural Gas Available
Amenities Available Basketball Court, Clubhouse, Fitness Center, Playground, Tennis Court(s)
Roof Type Shingle
Porch Front Porch
Total Parking Spaces 2
Private Pool No
Building
Lot Description Corner Lot, Sprinklers In Front, Sprinklers In Rear
Sewer Public Sewer
Water Public
Architectural Style Traditional
Structure Type Composition Siding,Frame,Stucco
New Construction No
Schools
Elementary Schools Mill Creek Academy
Middle Schools Mill Creek Academy
High Schools Allen D. Nease
Others
HOA Name Markland
Tax ID 0270710650
Security Features Security System Owned
Acceptable Financing Cash, Conventional, FHA, VA Loan
Listing Terms Cash, Conventional, FHA, VA Loan
Read Less
Want to know what your home might be worth? Contact us for a FREE valuation!

Our team is ready to help you sell your home for the highest possible price ASAP
Bought with GC AND ASSOCIATES REALTY,INC.





