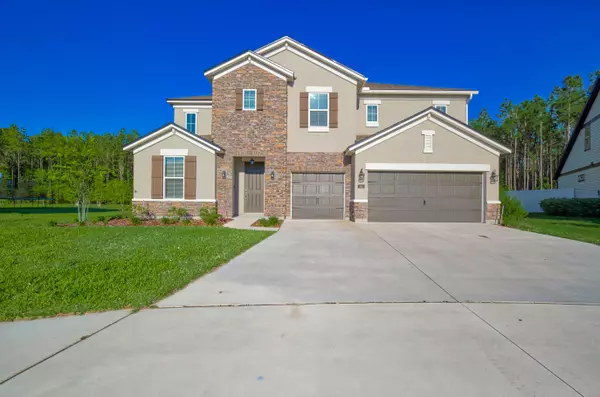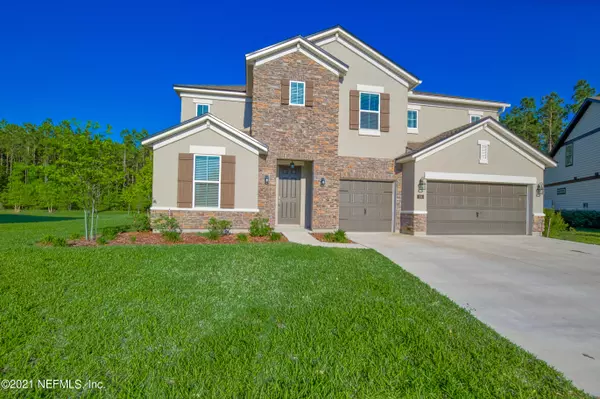$600,000
$620,000
3.2%For more information regarding the value of a property, please contact us for a free consultation.
194 CATESBY LN St Augustine, FL 32095
4 Beds
5 Baths
3,488 SqFt
Key Details
Sold Price $600,000
Property Type Single Family Home
Sub Type Single Family Residence
Listing Status Sold
Purchase Type For Sale
Square Footage 3,488 sqft
Price per Sqft $172
Subdivision Creekside
MLS Listing ID 1102858
Sold Date 07/02/21
Style Traditional
Bedrooms 4
Full Baths 4
Half Baths 1
HOA Fees $55/qua
HOA Y/N Yes
Originating Board realMLS (Northeast Florida Multiple Listing Service)
Year Built 2019
Property Description
Stunning 4/4.5 designer home on exclusive waterfront cul-de-sac property, packed with upgrades and features. Preserve views make this an ideal natural retreat. Quiet community in St. Johns County school district, zoned for Ponte Vedra schools. Enjoy cooking in a modern gourmet kitchen with double wall ovens and oversized gas range, or relax in front of the lodge style wood burning fireplace. First floor master suite offers a chance to unwind in the large garden tub or frameless glass shower with waterfall mosaic tiles. Upstairs is ready for entertaining with separate media room and loft space. Walk-in closets in every bedroom, plus three additional storage closets. Pool electrical hookup installed and summer kitchen complete this dream home.
Location
State FL
County St. Johns
Community Creekside
Area 304- 210 South
Direction I-95 South to Exit 329. Take CR-210 East to turn right at CR-210. Turn right into Creekside at Twin Creeks community.. Left on Heron Oaks Drive. Left on Silver Sage Lane. Left on Catesby Lane.
Rooms
Other Rooms Outdoor Kitchen
Interior
Interior Features Breakfast Bar, Breakfast Nook, Entrance Foyer, Kitchen Island, Pantry, Primary Bathroom -Tub with Separate Shower, Primary Downstairs, Walk-In Closet(s)
Heating Central, Electric
Cooling Central Air, Electric
Flooring Carpet, Tile, Wood
Fireplaces Number 1
Fireplaces Type Wood Burning
Fireplace Yes
Exterior
Parking Features Additional Parking, Attached, Garage, Garage Door Opener
Garage Spaces 3.0
Pool Community, None
Utilities Available Cable Available, Natural Gas Available
Amenities Available Clubhouse, Fitness Center, Jogging Path, Laundry, Playground, Trash
Waterfront Description Pond
Roof Type Shingle
Accessibility Accessible Common Area
Porch Covered, Patio
Total Parking Spaces 3
Private Pool No
Building
Lot Description Cul-De-Sac, Sprinklers In Front, Sprinklers In Rear
Sewer Public Sewer
Water Public
Architectural Style Traditional
Structure Type Frame,Stucco
New Construction No
Schools
Elementary Schools Ocean Palms
Middle Schools Alice B. Landrum
High Schools Allen D. Nease
Others
HOA Name Evergreen Lifestyles
HOA Fee Include Pest Control
Tax ID 0237132940
Security Features Security System Owned,Smoke Detector(s)
Acceptable Financing Cash, Conventional, FHA, VA Loan
Listing Terms Cash, Conventional, FHA, VA Loan
Read Less
Want to know what your home might be worth? Contact us for a FREE valuation!

Our team is ready to help you sell your home for the highest possible price ASAP
Bought with PONTE VEDRA CLUB REALTY, INC.





