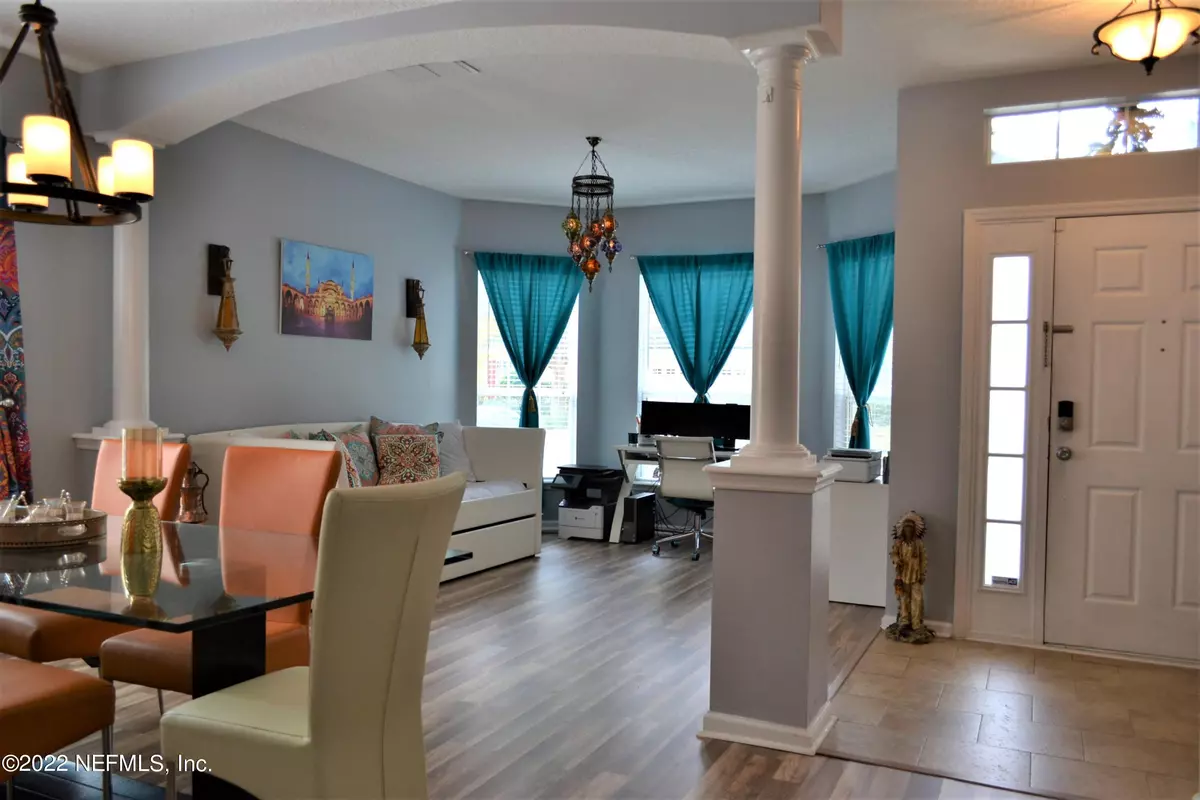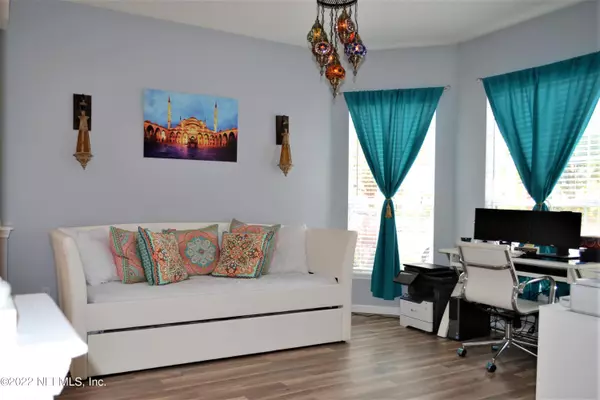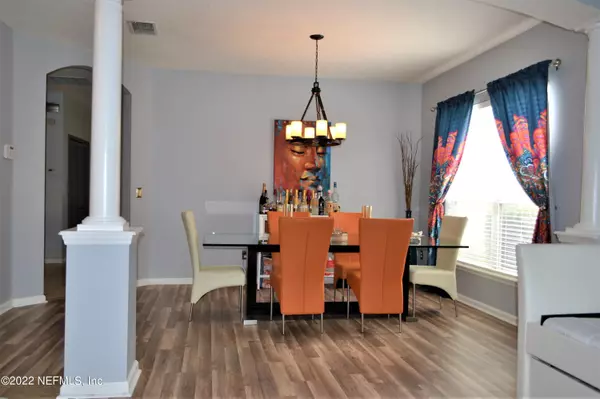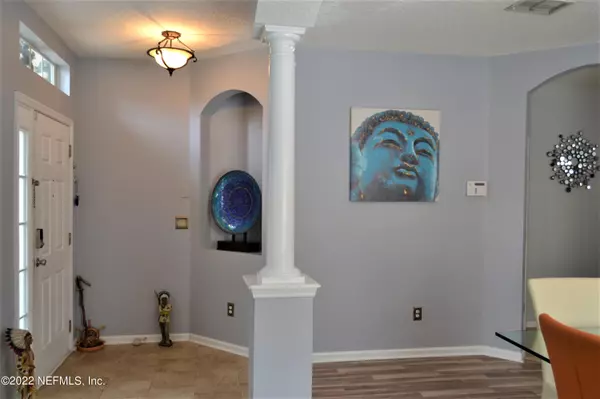$344,000
$360,000
4.4%For more information regarding the value of a property, please contact us for a free consultation.
663 SOUTHLAND LN Orange Park, FL 32065
4 Beds
2 Baths
2,123 SqFt
Key Details
Sold Price $344,000
Property Type Single Family Home
Sub Type Single Family Residence
Listing Status Sold
Purchase Type For Sale
Square Footage 2,123 sqft
Price per Sqft $162
Subdivision Oakleaf Plantation
MLS Listing ID 1148066
Sold Date 02/10/22
Bedrooms 4
Full Baths 2
HOA Fees $5/ann
HOA Y/N Yes
Originating Board realMLS (Northeast Florida Multiple Listing Service)
Year Built 2004
Lot Dimensions .15
Property Description
BEAUTIFULLY KEPT OPEN CONCEPT 4 BEDROOM HOME ON CULDESAC, Chefs kitchen includes all appliances, prep island & breakfast bar overlooks family room & awesome play & party back yard, lanai leads to deck with pergola to very nice above ground pool & no grass to cut. Split bedrooms, master suite includes super large closet, lovely master bath with garden tub & separate shower, neutral colors throughout, separate living and dining room, WOW GARAGE that will be another game, play room for the kids or use for your toys, attic access too. Inside laundry space with upgraded washer & dryer and more cabinets. Tile or laminate wood throughout. New AC, newer fencing, and pergola and paved yard. Easy access to Schools, Shopping, dining, boating, fishing and Base, WELCOME HOME TO YOUR FLORIDA LIFESTYLE LIFESTYLE
Location
State FL
County Clay
Community Oakleaf Plantation
Area 139-Oakleaf/Orange Park/Nw Clay County
Direction at Blanding Blvd and Argyle Forest, go West on Argyle Forest, left on Oak leaf Village Parkway, left on Oakside Dr, left on Bellshire Dr, right on Litchfield, right on Southland Ln to home on left.
Interior
Interior Features Breakfast Bar, Built-in Features, Eat-in Kitchen, Entrance Foyer, Kitchen Island, Pantry, Primary Bathroom -Tub with Separate Shower, Primary Downstairs, Split Bedrooms, Vaulted Ceiling(s), Walk-In Closet(s)
Heating Central, Heat Pump
Cooling Central Air
Flooring Carpet, Concrete, Laminate, Tile
Laundry Electric Dryer Hookup, Washer Hookup
Exterior
Parking Features Attached, Garage, Garage Door Opener
Garage Spaces 2.0
Fence Back Yard, Vinyl
Pool Community, Above Ground, Pool Sweep
Utilities Available Cable Available
Amenities Available Basketball Court, Clubhouse, Playground, RV/Boat Storage, Tennis Court(s)
Roof Type Shingle
Porch Deck, Porch, Screened
Total Parking Spaces 2
Private Pool No
Building
Lot Description Cul-De-Sac, Sprinklers In Front, Sprinklers In Rear
Sewer Public Sewer
Water Public
Structure Type Stucco
New Construction No
Others
HOA Name OAKLEAF EAST
Tax ID 04042500786701187
Acceptable Financing Cash, Conventional, FHA, VA Loan
Listing Terms Cash, Conventional, FHA, VA Loan
Read Less
Want to know what your home might be worth? Contact us for a FREE valuation!

Our team is ready to help you sell your home for the highest possible price ASAP
Bought with SOVEREIGN REAL ESTATE GROUP





