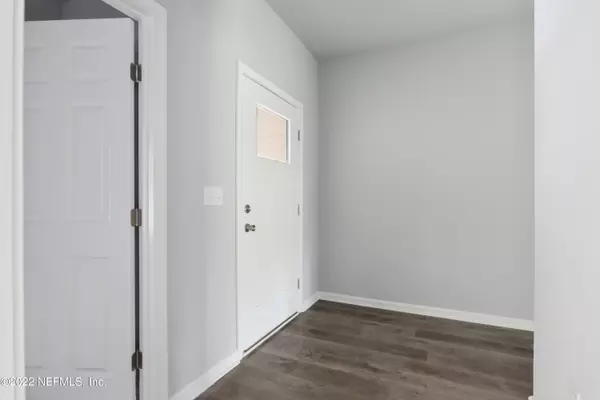$230,000
$220,000
4.5%For more information regarding the value of a property, please contact us for a free consultation.
550 E 60TH ST Jacksonville, FL 32208
3 Beds
2 Baths
1,300 SqFt
Key Details
Sold Price $230,000
Property Type Single Family Home
Sub Type Single Family Residence
Listing Status Sold
Purchase Type For Sale
Square Footage 1,300 sqft
Price per Sqft $176
Subdivision Buffalo Gardens
MLS Listing ID 1148273
Sold Date 03/01/22
Style Ranch
Bedrooms 3
Full Baths 2
HOA Y/N No
Originating Board realMLS (Northeast Florida Multiple Listing Service)
Year Built 2022
Property Description
***MULTIPLE OFFER NOTICE - ALL OFFERS DUE BY 7 PM 01/10/2022*** Brand new construction 3BR/2BA 2 car garage home ready for new owner. Open floor plan with kitchen overlooking large family room. Kitchen has island, granite countertops, SS appliances, recessed lighting and prewired for pendant lights. Vinyl plank flooring throughout entry way, hall, family room, kitchen and laundry room. Master bath includes tile floors, tile walk in shower and vanity with dual sinks and granite countertops. Back yard overlooks Buffalo Park. 1 year warranty included.
Location
State FL
County Duval
Community Buffalo Gardens
Area 071-Brentwood/Evergreen
Direction North on Main Street, exit east on 63rd St. Right on Bloxham Ave then Left on East 60th. Home on Right.
Interior
Interior Features Entrance Foyer, Primary Bathroom - Shower No Tub, Walk-In Closet(s)
Heating Central
Cooling Central Air
Flooring Tile, Vinyl
Exterior
Parking Features Attached, Garage
Garage Spaces 2.0
Pool None
Roof Type Shingle
Porch Porch
Total Parking Spaces 2
Private Pool No
Building
Sewer Public Sewer
Water Public
Architectural Style Ranch
Structure Type Fiber Cement,Frame
New Construction Yes
Schools
Elementary Schools North Shore
Middle Schools Matthew Gilbert
High Schools Jean Ribault
Others
Tax ID 0337310005
Security Features Smoke Detector(s)
Acceptable Financing Cash, Conventional, FHA, VA Loan
Listing Terms Cash, Conventional, FHA, VA Loan
Read Less
Want to know what your home might be worth? Contact us for a FREE valuation!

Our team is ready to help you sell your home for the highest possible price ASAP
Bought with PREMIER COAST REALTY, LLC





