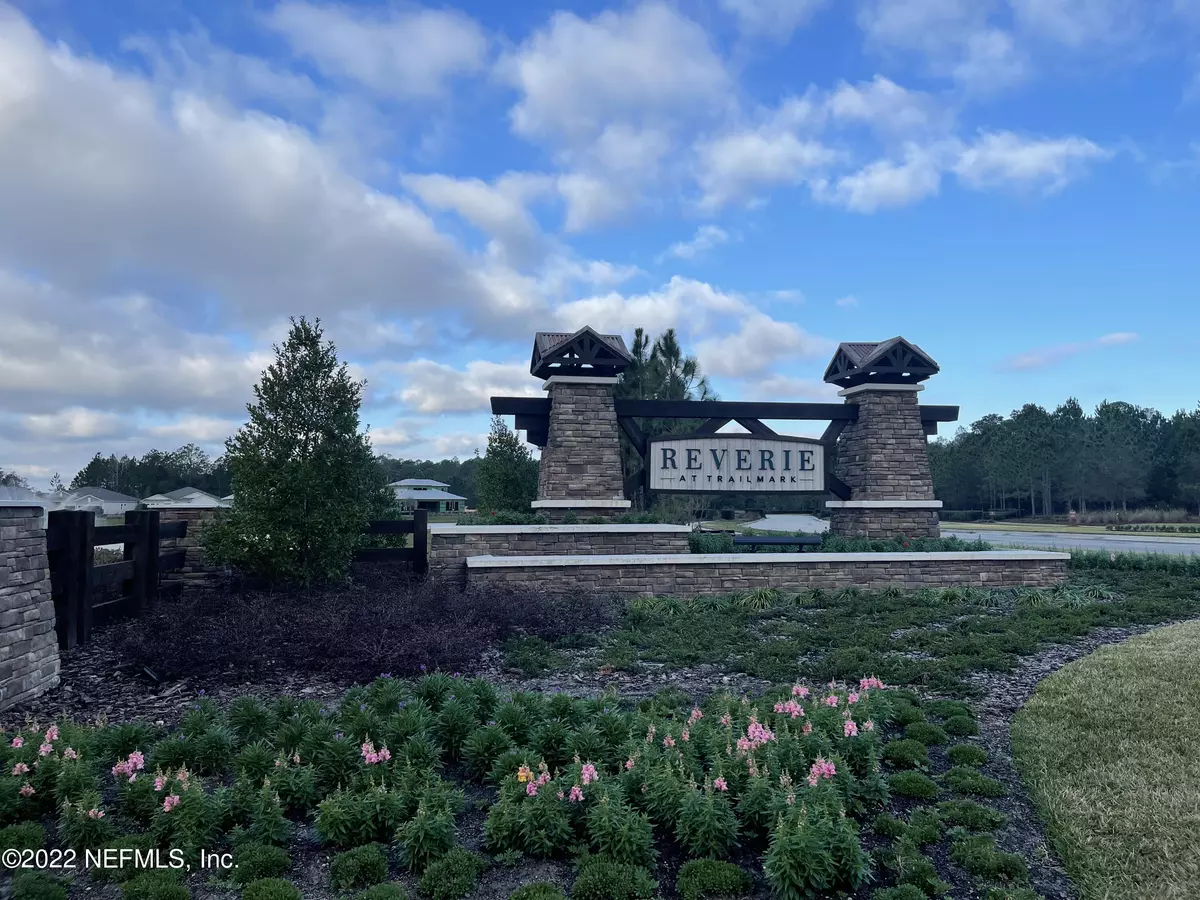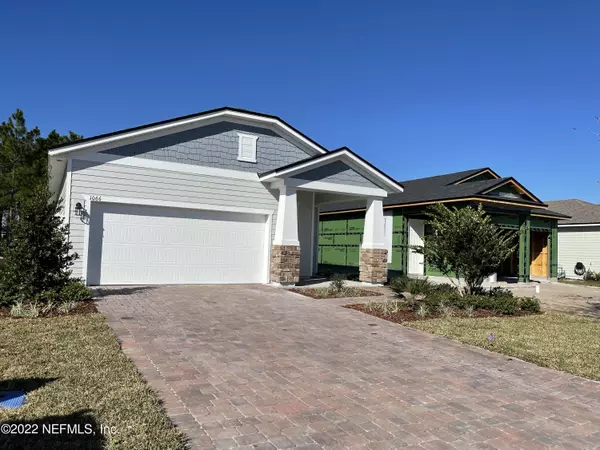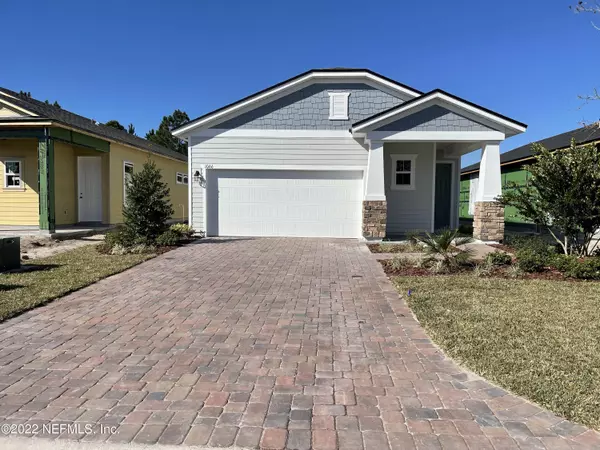$395,000
$395,000
For more information regarding the value of a property, please contact us for a free consultation.
1066 RUSTIC MILL DR St Augustine, FL 32092
2 Beds
2 Baths
1,780 SqFt
Key Details
Sold Price $395,000
Property Type Single Family Home
Sub Type Single Family Residence
Listing Status Sold
Purchase Type For Sale
Square Footage 1,780 sqft
Price per Sqft $221
Subdivision Trailmark
MLS Listing ID 1148391
Sold Date 02/23/22
Style Contemporary,Flat,Ranch
Bedrooms 2
Full Baths 2
Construction Status Under Construction
HOA Fees $5/ann
HOA Y/N Yes
Originating Board realMLS (Northeast Florida Multiple Listing Service)
Year Built 2021
Lot Dimensions 0.14 ACRE
Property Description
DON'T HAVE TO WAIT 8-12 MONTHS FOR BUILDER TO CONSTRUCT YOUR DREAM HOME! THIS 2Bd/2Ba DRAYTON FLOOR-PLAN w/DEN/OFFICE/STUDYROOM NEVER LIVED-IN COMPLETED IN DEC. 2021 w/Around $31K BUILDER UPGRADES! The Home sits on a Premium Lot w/Breathtaking Pond/Nature Preserve views at Highly Desired 55+ Reverie/TrailMark Community w/All the Amenities! Gourmet Kitchen w/Pot Filler, Subway Backsplash Tiles, Under Cabinets Lightings, Electric Car/Golf Cart Charging Outlets, Gas Line on Patio, Recess Lightings in Kitchen/Great Room, Upgraded Carpet/LVP/Kitchen Faucet, Quartz Countertops in Kitchen/Bathrooms, SS Kitchen Farm Sink, Upgraded Smart/Quiet Dishwasher, Soft-Close Kitchen Cabinets/Drawers, Brick Pavers, Water Softener Connection, and much more!! A complete list of upgrades under MLS documents.... documents....
Location
State FL
County St. Johns
Community Trailmark
Direction I-95**exit 323,Intl Golf Pkwy towards World Golf Village**2.2 miles. Continue across SR 16(Intl Golf Pkwy becomes Pacetti Rd)**2.6 miles to TrailMark on Rt**Reverie Info Center on Rt*230 Trailmark Dr.
Interior
Interior Features Breakfast Bar, Eat-in Kitchen, Entrance Foyer, Kitchen Island, Pantry, Primary Bathroom - Shower No Tub, Split Bedrooms, Walk-In Closet(s)
Heating Central, Electric, Heat Pump
Cooling Central Air, Electric
Flooring Carpet, Vinyl
Fireplaces Type Other
Fireplace Yes
Laundry Electric Dryer Hookup, Washer Hookup
Exterior
Parking Features Attached, Electric Vehicle Charging Station(s), Garage, Garage Door Opener
Garage Spaces 2.0
Pool Community, None
Utilities Available Natural Gas Available
Waterfront Description Pond
View Protected Preserve
Roof Type Shingle
Porch Covered, Patio
Total Parking Spaces 2
Private Pool No
Building
Lot Description Wooded
Sewer Public Sewer
Water Public
Architectural Style Contemporary, Flat, Ranch
Structure Type Fiber Cement,Frame
New Construction Yes
Construction Status Under Construction
Schools
Elementary Schools Picolata Crossing
Middle Schools Pacetti Bay
High Schools Tocoi Creek
Others
HOA Name EVERGREEN LIFESTYLE
Senior Community Yes
Tax ID 0290020920
Security Features Security System Owned,Smoke Detector(s)
Acceptable Financing Cash, Conventional, FHA, VA Loan
Listing Terms Cash, Conventional, FHA, VA Loan
Read Less
Want to know what your home might be worth? Contact us for a FREE valuation!

Our team is ready to help you sell your home for the highest possible price ASAP
Bought with VYLLA HOME





