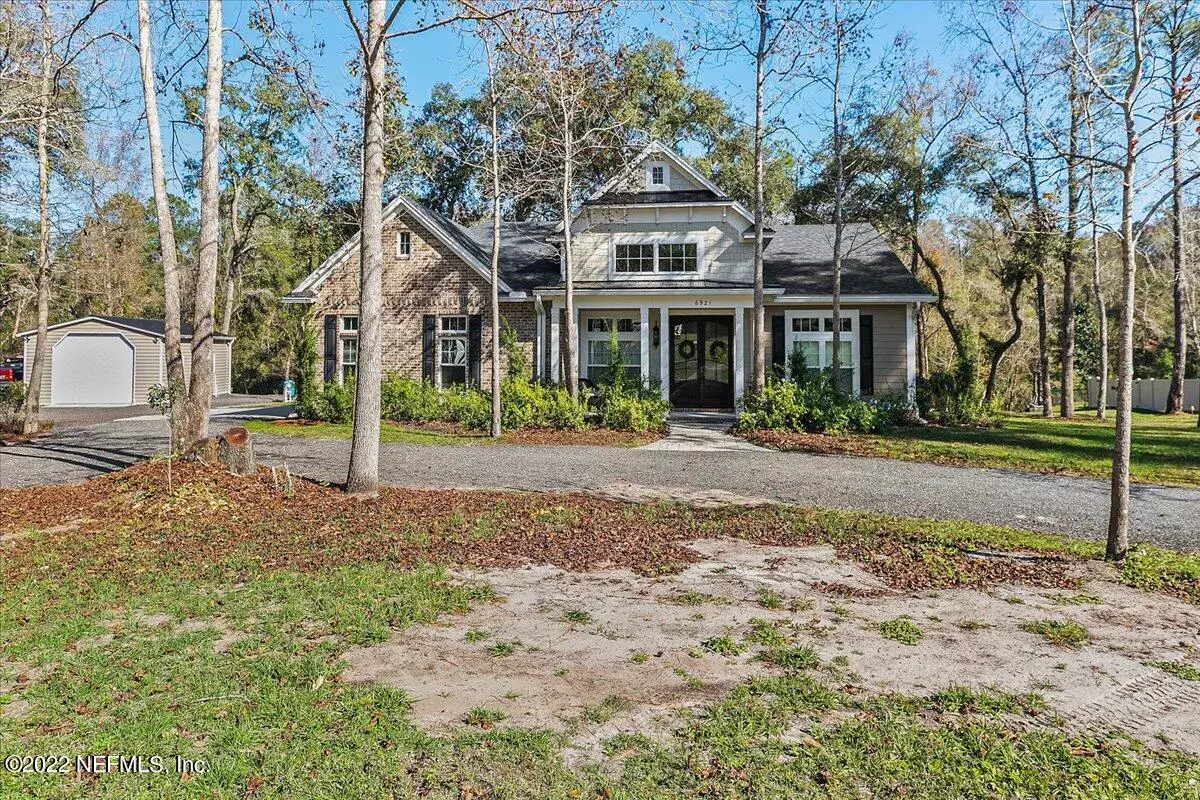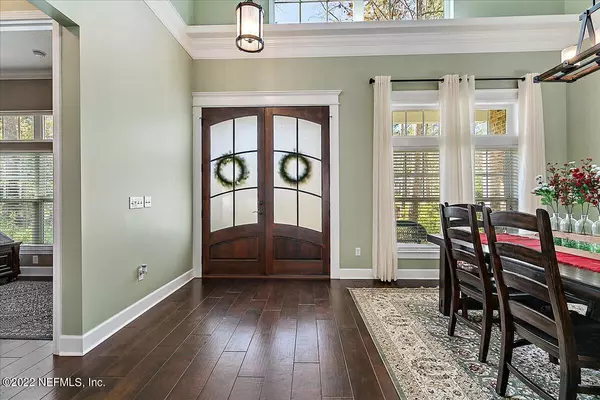$550,000
$599,000
8.2%For more information regarding the value of a property, please contact us for a free consultation.
6921 MILTONDALE RD Macclenny, FL 32063
2 Beds
2 Baths
2,014 SqFt
Key Details
Sold Price $550,000
Property Type Single Family Home
Sub Type Single Family Residence
Listing Status Sold
Purchase Type For Sale
Square Footage 2,014 sqft
Price per Sqft $273
Subdivision Macclenny
MLS Listing ID 1148392
Sold Date 03/07/22
Bedrooms 2
Full Baths 2
HOA Y/N No
Originating Board realMLS (Northeast Florida Multiple Listing Service)
Year Built 2017
Property Description
This Timeless remarkable hidden gem is located right in the heart of Macclenny.
Walking through the front door, you will find a one of a kind foyer that leads to a formal dining area also accessed from the kitchen, an oversized family room with a gas fireplace and space for a sitting area, a custom kitchen made to prepare large family meals surrounded by beautiful glass windows and an amazing view of the backyard.
The master bedroom is the perfect retreat. It has private access to the back patio and when you enter his and her closet, there is a walk-in laundry room with plenty of cabinet storage.
This custom home has a covered back porch that overlooks a stunning backyard with a beautiful creek. It is perfect for the whole family to enjoy Detached 20x30 garage that is fully insulated with heating and cooling.
Home is prewired for Alarm and surround system.
Garage is spray foamed insulated and can be connected to heating and cooling system simply.
Patio area includes GREEN EGG for cooking with kitchen area.
Location
State FL
County Baker
Community Macclenny
Area 501-Macclenny Area
Direction Head north on S 6th St toward W Lowder St, Turn left onto W Lowder St, Turn left onto Miltondale Rd
Interior
Interior Features Kitchen Island, Pantry, Primary Bathroom -Tub with Separate Shower, Walk-In Closet(s)
Heating Central
Cooling Central Air
Fireplaces Number 1
Fireplaces Type Gas
Fireplace Yes
Laundry Electric Dryer Hookup, Washer Hookup
Exterior
Parking Features Attached, Detached, Garage
Garage Spaces 1.0
Pool None
View River
Roof Type Shingle
Total Parking Spaces 1
Private Pool No
Building
Sewer Septic Tank
Water Well
New Construction No
Schools
Middle Schools Baker County
High Schools Baker County
Others
Tax ID 302S22000000000640
Acceptable Financing Cash, Conventional, FHA, USDA Loan, VA Loan
Listing Terms Cash, Conventional, FHA, USDA Loan, VA Loan
Read Less
Want to know what your home might be worth? Contact us for a FREE valuation!

Our team is ready to help you sell your home for the highest possible price ASAP
Bought with COLDWELL BANKER VANGUARD REALTY





