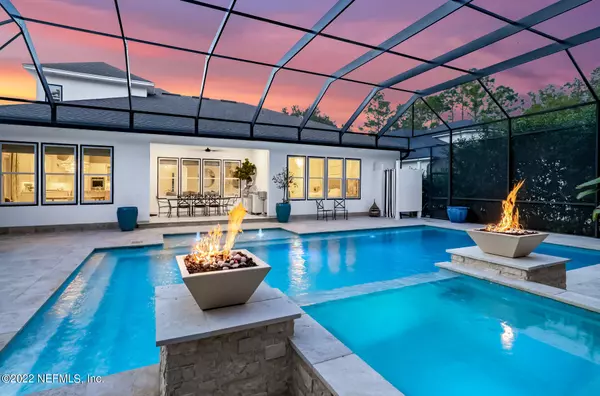$1,400,000
$1,350,000
3.7%For more information regarding the value of a property, please contact us for a free consultation.
628 SOUTHERN OAK DR Ponte Vedra, FL 32081
5 Beds
4 Baths
3,416 SqFt
Key Details
Sold Price $1,400,000
Property Type Single Family Home
Sub Type Single Family Residence
Listing Status Sold
Purchase Type For Sale
Square Footage 3,416 sqft
Price per Sqft $409
Subdivision Twenty Mile At Nocatee
MLS Listing ID 1148567
Sold Date 02/28/22
Style Traditional
Bedrooms 5
Full Baths 3
Half Baths 1
HOA Fees $45/ann
HOA Y/N Yes
Originating Board realMLS (Northeast Florida Multiple Listing Service)
Year Built 2016
Lot Dimensions 60.93x150x70x150
Property Description
MULTIPLE OFFERS! OFFERS DUE BY 6:00PM TODAY, JAN 16TH. AMAZING POOL HOME ON A CUL-DE-SAC W/GORGEOUS PRIVATE PRESERVE VIEWS IN THE SOUGHT AFTER COMMUNITY OF TWENTY MILE, THE GROVE .THIS HOME TAKES OUTDOOR LIVING TO A NEW LEVEL...Saltwater Pool & Spa,Summer Kitchen, Firepit, Fire bowls, Turf Backyard w/a Putting Green & MORE. This Anniston,Cal Atlantic floor-plan features an office, Owners Suite + 2 other BRs downstairs IN ADDITION TO a loft,2 BR's & a full BA UPSTAIRS. The gourmet Kitchen is large & open to the family rm, which is ideal for entertaining! Beautiful white cabinetry,a huge island & everyday dining nook, quartz counters,36'' gas range,vented hood, back-splash, double oven & a walk-in pantry.Grand Owners suite w/huge walk-in closet, double vanities, garden tub & a walk-in shower shower
Location
State FL
County St. Johns
Community Twenty Mile At Nocatee
Area 271-Nocatee North
Direction From Nocatee Parkway head North on Crosswater Pkwy,Turn Right on Twenty Mile Rd, then 1st Left onto Oak Canopy Dr,Left at Stop sign. Then Follow Southern Oak Dr all the way to the Cul-De-Sac.
Rooms
Other Rooms Outdoor Kitchen
Interior
Interior Features Breakfast Bar, Eat-in Kitchen, Entrance Foyer, Kitchen Island, Pantry, Primary Bathroom -Tub with Separate Shower, Primary Downstairs, Walk-In Closet(s)
Heating Central, Electric, Heat Pump
Cooling Central Air, Electric
Flooring Carpet, Tile, Vinyl
Furnishings Unfurnished
Laundry Electric Dryer Hookup, Washer Hookup
Exterior
Garage Additional Parking, Attached, Garage
Garage Spaces 3.0
Fence Wrought Iron
Pool In Ground, Gas Heat, Other, Salt Water, Screen Enclosure
Utilities Available Cable Connected, Natural Gas Available
Amenities Available Basketball Court, Clubhouse, Fitness Center, Jogging Path, Playground, Tennis Court(s)
Waterfront No
View Protected Preserve
Roof Type Shingle
Porch Patio
Parking Type Additional Parking, Attached, Garage
Total Parking Spaces 3
Private Pool No
Building
Lot Description Cul-De-Sac, Sprinklers In Front, Sprinklers In Rear
Sewer Public Sewer
Water Public
Architectural Style Traditional
Structure Type Frame,Stucco
New Construction No
Schools
Elementary Schools Palm Valley Academy
Middle Schools Palm Valley Academy
High Schools Allen D. Nease
Others
HOA Name Twenty Mile West HOA
Tax ID 0680571430
Security Features Security System Owned,Smoke Detector(s)
Acceptable Financing Cash, Conventional, VA Loan
Listing Terms Cash, Conventional, VA Loan
Read Less
Want to know what your home might be worth? Contact us for a FREE valuation!

Our team is ready to help you sell your home for the highest possible price ASAP
Bought with PONTE VEDRA CLUB REALTY, INC.






