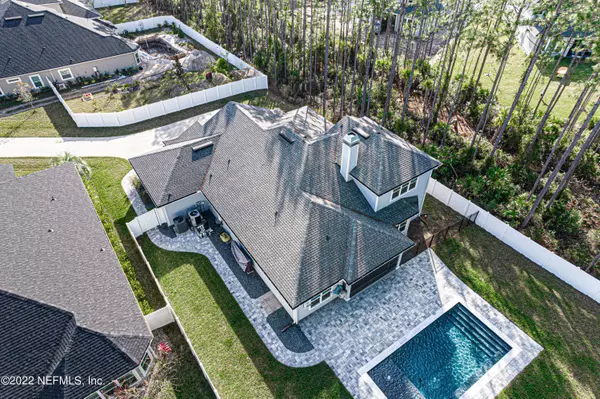$711,000
$689,000
3.2%For more information regarding the value of a property, please contact us for a free consultation.
705 BENT CREEK DR St Johns, FL 32259
5 Beds
4 Baths
2,821 SqFt
Key Details
Sold Price $711,000
Property Type Single Family Home
Sub Type Single Family Residence
Listing Status Sold
Purchase Type For Sale
Square Footage 2,821 sqft
Price per Sqft $252
Subdivision Durbin Creek Estates
MLS Listing ID 1149287
Sold Date 02/18/22
Style Contemporary
Bedrooms 5
Full Baths 4
HOA Fees $59/ann
HOA Y/N Yes
Originating Board realMLS (Northeast Florida Multiple Listing Service)
Year Built 2018
Property Description
Stunning Durbin Creek Estates home with 5 bedrooms + loft, 4 full baths, 3 car oversized garage, and a resort style pool! This home features a screened lanai overlooking heated pool with sun shelf to enjoy any day of the year! Backyard is fully fenced for peace and privacy. Very unique lot with a 100' driveway providing plenty of parking space for family and guest. Upon entering you will love the open floor plan and telescopic sliding doors with motorized screen perfect for entertaining and afternoon breezes. Kitchen has stainless steel appliances, range hood, ample cabinet space, granite counter tops, farmhouse sink, and large breakfast island. First floor master bedroom with reading nook overlooking the pool. Master bath has dual sinks, garden tub, and large walk in closet. Upstairs loft/ bonus or bedroom with walk in closet and full bath. Exterior of home is Hardi lap siding and double door entry. Pool is only 1 year old with LED lights. Come see this home today!
Location
State FL
County St. Johns
Community Durbin Creek Estates
Area 301-Julington Creek/Switzerland
Direction I-95 North to 210 W. R on St. Johns Parkway towards Longleaf. L on Longleaf to Veterans Parkway. R on Veterans Parkway and community is on L. Follow around to long driveway on L.
Interior
Interior Features Breakfast Bar, Eat-in Kitchen, Entrance Foyer, In-Law Floorplan, Kitchen Island, Pantry, Primary Bathroom -Tub with Separate Shower, Primary Downstairs, Split Bedrooms, Walk-In Closet(s)
Heating Central
Cooling Central Air
Flooring Carpet
Fireplaces Number 1
Fireplaces Type Wood Burning
Fireplace Yes
Laundry Electric Dryer Hookup, Washer Hookup
Exterior
Garage Additional Parking, Garage Door Opener
Garage Spaces 3.0
Fence Back Yard
Pool In Ground, Electric Heat, Salt Water
Utilities Available Cable Available, Natural Gas Available
Amenities Available Playground
Waterfront No
Roof Type Shingle
Porch Patio, Porch, Screened
Parking Type Additional Parking, Garage Door Opener
Total Parking Spaces 3
Private Pool No
Building
Lot Description Sprinklers In Front, Sprinklers In Rear
Sewer Public Sewer
Water Public
Architectural Style Contemporary
Structure Type Fiber Cement,Frame
New Construction No
Schools
Middle Schools Freedom Crossing Academy
High Schools Creekside
Others
HOA Name Vesta
Tax ID 0096510440
Security Features Smoke Detector(s)
Acceptable Financing Cash, Conventional, FHA, VA Loan
Listing Terms Cash, Conventional, FHA, VA Loan
Read Less
Want to know what your home might be worth? Contact us for a FREE valuation!

Our team is ready to help you sell your home for the highest possible price ASAP
Bought with GERI WESTFALL REAL ESTATE






