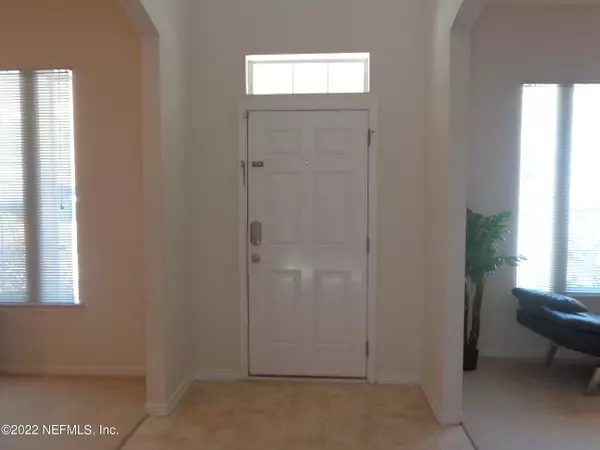$335,000
$329,000
1.8%For more information regarding the value of a property, please contact us for a free consultation.
11332 SCENIC POINT CIR Jacksonville, FL 32218
4 Beds
3 Baths
2,280 SqFt
Key Details
Sold Price $335,000
Property Type Single Family Home
Sub Type Single Family Residence
Listing Status Sold
Purchase Type For Sale
Square Footage 2,280 sqft
Price per Sqft $146
Subdivision Dunns Crossing
MLS Listing ID 1149342
Sold Date 02/15/22
Style Contemporary
Bedrooms 4
Full Baths 3
HOA Fees $33/ann
HOA Y/N Yes
Originating Board realMLS (Northeast Florida Multiple Listing Service)
Year Built 2006
Property Description
EASY, BREEZY LAKEFRONT LIVING! BEAUTIFUL PRESERVE SURROUNDS YOUR OWN GOLDEN POND, OFFERING PRIVACY AND AMAZING VIEW OF SETTING SUNRAYS. INTERIOR HAS NEUTRAL COLORS THROUGHOUT. ANY COLOR FURNISHNGS WILL FIT RIGHT IN. FEATURES INCLUDE TALL CEIINGS AND ARCHED DOORWAYS. STATELY 2 STORY FOYER LEADS TO FORMAL LIVING AND DINING ROOMS. KITCHEN IS EQUIPPED WITH DOUBLE OVENS & SPORTS 42'' CABINTRY.CASUAL DINING WITH ORNAMENTALLY FENCED LAKEVIEW IS SITUATED CONVENTIENTLY BETWEEN KITCHEN & HUGE FAMILY ROOM. DOWNSTAIRS INCUDES A SPACIOUS GUEST ROOM, FULL BATH & LAUNDRY. STAIRS LEAD TO 3 SPRAWLING BEDROOMS, FULL HALL BATH & MASTER ENSUITE. NEW ROOF IN 2018. METICULAS & READY FOR MOVE IN NOW! MULTIPLE OFFERS. PLEASE SUBMIT OFFERS BY 4 PM TODAY. SELLER WILL REVIEW OFFERS THIS EVENING. THANK YOU
Location
State FL
County Duval
Community Dunns Crossing
Area 091-Garden City/Airport
Direction FROM 295 AND DUNN: WEST/LEFT TO ENTRANCE OF DUNNS CROSSING ON THE RIGHT. RIGHT ON SCENIC POINT TO HOME ON LEFT.
Interior
Interior Features Breakfast Bar, Eat-in Kitchen, Entrance Foyer, Pantry, Primary Bathroom -Tub with Separate Shower, Walk-In Closet(s)
Heating Central, Heat Pump
Cooling Central Air, Electric
Flooring Carpet, Vinyl
Laundry Electric Dryer Hookup, Washer Hookup
Exterior
Garage Attached, Garage
Garage Spaces 2.0
Fence Back Yard, Vinyl, Wrought Iron
Pool None
Utilities Available Cable Available
Amenities Available Playground
Waterfront Yes
Waterfront Description Pond
View Protected Preserve, Water
Roof Type Shingle
Porch Patio
Parking Type Attached, Garage
Total Parking Spaces 2
Private Pool No
Building
Lot Description Sprinklers In Front, Sprinklers In Rear
Sewer Public Sewer
Water Public
Architectural Style Contemporary
Structure Type Stucco,Vinyl Siding
New Construction No
Others
Tax ID 0200280540
Security Features Smoke Detector(s)
Acceptable Financing Cash, Conventional, FHA, VA Loan
Listing Terms Cash, Conventional, FHA, VA Loan
Read Less
Want to know what your home might be worth? Contact us for a FREE valuation!

Our team is ready to help you sell your home for the highest possible price ASAP
Bought with FUTURE HOME REALTY INC






