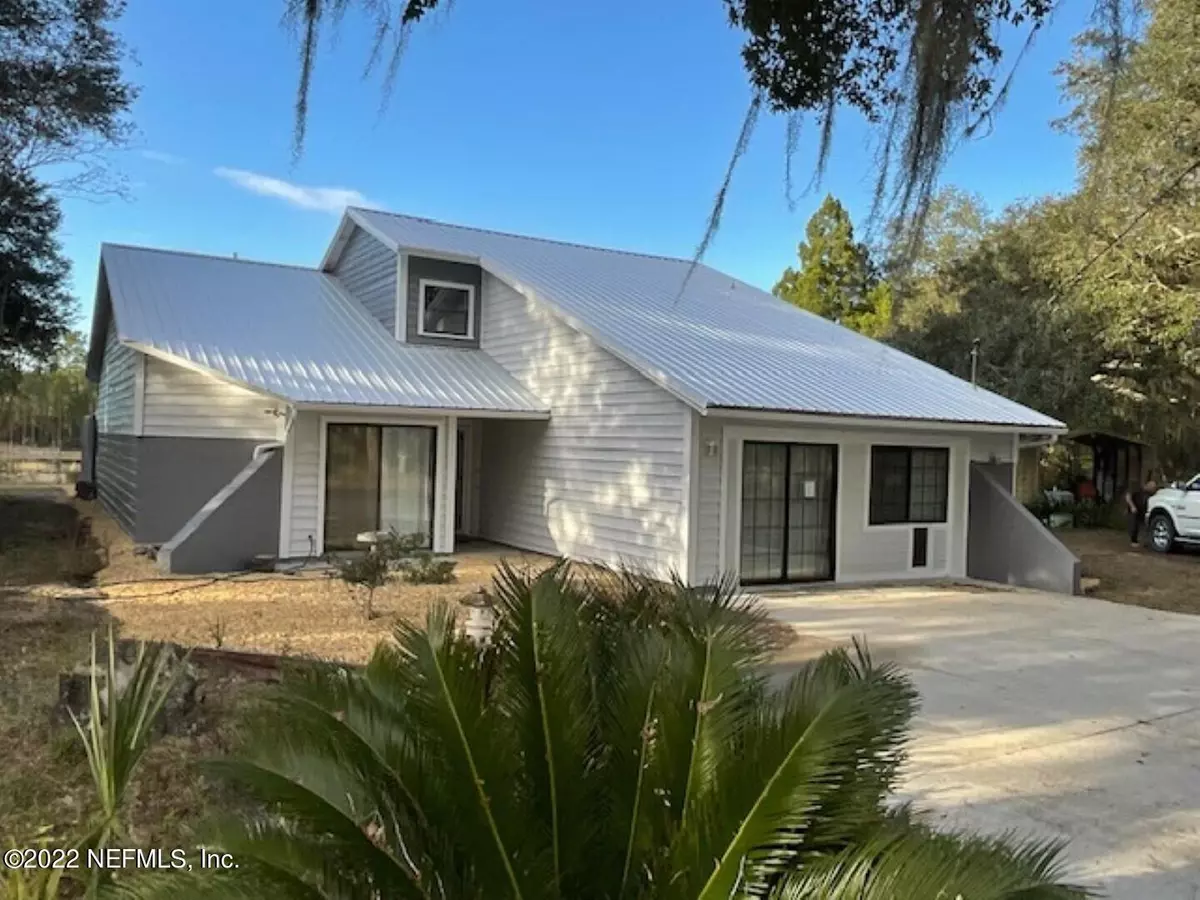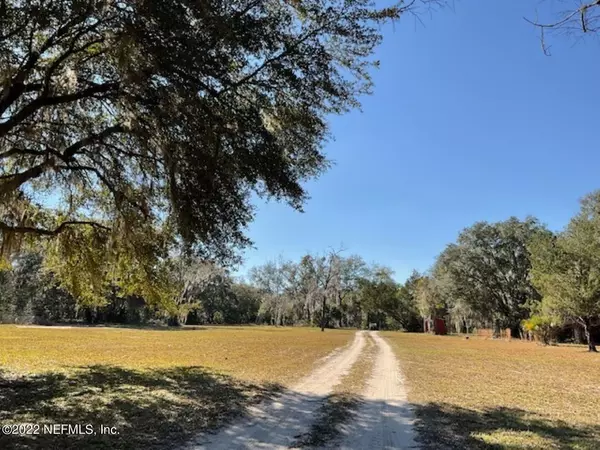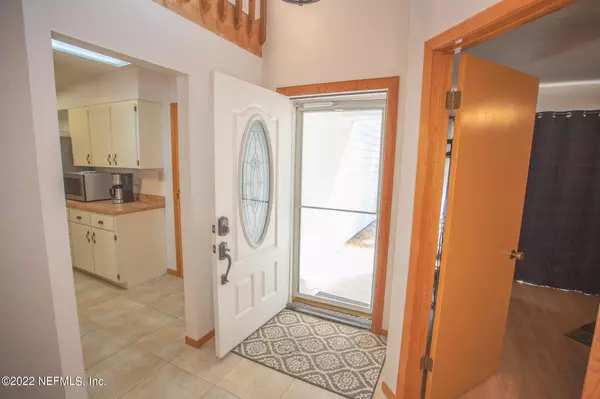$399,000
$419,000
4.8%For more information regarding the value of a property, please contact us for a free consultation.
882 S CO RD 21 Hawthorne, FL 32640
2 Beds
2 Baths
2,241 SqFt
Key Details
Sold Price $399,000
Property Type Single Family Home
Sub Type Single Family Residence
Listing Status Sold
Purchase Type For Sale
Square Footage 2,241 sqft
Price per Sqft $178
Subdivision Metes & Bounds
MLS Listing ID 1149304
Sold Date 03/28/22
Style Ranch
Bedrooms 2
Full Baths 2
HOA Y/N No
Originating Board realMLS (Northeast Florida Multiple Listing Service)
Year Built 1986
Lot Dimensions 759x256x718x631
Property Description
Beautiful, Private Pool home, Pond & 7 1/2 ac. This property has it ALL! Beautiful custom built home located North of historic Orange Springs, Fl. The location makes this 7.5 acres private and scenic; featuring mature oaks, palms and a pond filled with aquatic life. Inside 2 BR/2Bath with Loft which can be utilized as an office/TV room or guest bedroom that overlooks the great room with catheral ceilings and exposed cedar beams. The open floor plan offers a view of the refreshing swimming pool & pond with screen ed enclosure & patio. The garage has been enclosed to create a large bonus room. New metal roof, & the outside completely repainted. Five out buildings provide storage/hobby/man cave/she shed and workshop. Double carport
and fenced in dog run (previously used for greyhounds) This property is fenced with an entry solar wrought iron gate. On paved road in Putnam county.
Partially fenced.. none around either side of the pond.
Location
State FL
County Putnam
Community Metes & Bounds
Area 573-Interlachen-Sw
Direction From SR 21 & SR26 drive S. on SR 2to 20A (approx 3.7 miles )Right on CR21 to property on the Left approx 4 miles (just before lake Susan Rd) Gated entry
Rooms
Other Rooms Shed(s)
Interior
Interior Features Entrance Foyer, In-Law Floorplan, Primary Bathroom - Shower No Tub, Primary Downstairs, Vaulted Ceiling(s), Walk-In Closet(s)
Heating Central
Cooling Central Air
Flooring Carpet, Tile
Fireplaces Type Free Standing
Fireplace Yes
Laundry Electric Dryer Hookup, Washer Hookup
Exterior
Exterior Feature Dock
Carport Spaces 2
Pool In Ground, Other, Screen Enclosure
Amenities Available Laundry
Waterfront Yes
Waterfront Description Pond
Roof Type Metal
Porch Patio, Porch, Screened
Private Pool No
Building
Lot Description Other
Water Well
Architectural Style Ranch
Structure Type Frame,Stucco,Wood Siding
New Construction No
Schools
Elementary Schools Ochwilla
Middle Schools C. H. Price
High Schools Interlachen
Others
Tax ID 131123000000900000
Security Features Security Gate
Acceptable Financing Cash, Conventional, FHA, VA Loan
Listing Terms Cash, Conventional, FHA, VA Loan
Read Less
Want to know what your home might be worth? Contact us for a FREE valuation!

Our team is ready to help you sell your home for the highest possible price ASAP
Bought with CB ISAAC REALTY






